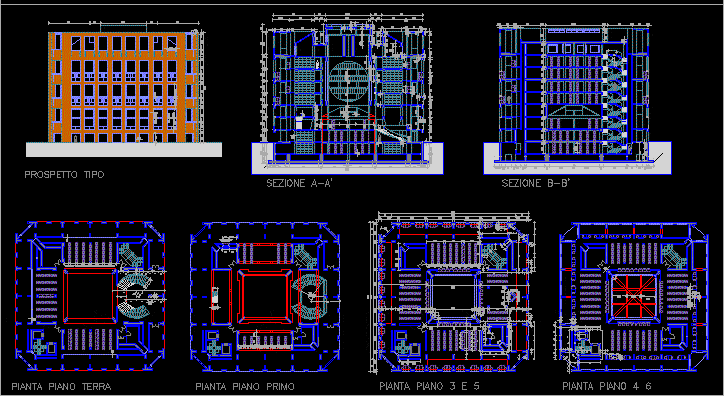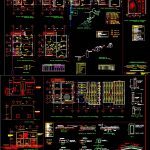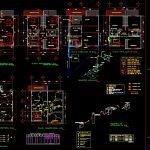
House Good View DWG Model for AutoCAD
Remodelacion casa 2 niveles planes arquitectonicas
Drawing labels, details, and other text information extracted from the CAD file (Translated from Spanish):
Existing construction, kitchen, dining room, hall, stay, study, access, project house-room, low architectural floor, bathroom, high architectural floor, concrete roof, decorative tile roof., the project is built on the basis of block walls and, project information, land area:, property information, total, constructed area:, location sketch, project data, stormwater runoff, this symbol indicates direction, minimum roofing slopes, note:, property limit ., project house room, assembly architectural plant, cfe meter, installation plant hs low, installation plant hs high, cac, caf, ban, tv, ups af, cistern, cfe, single line diagram, phase a, cto, load, watts , gauge, awg, thermos, switch, pipe, diam, imbalance, load center, three-way switch, telephone out, tv outlet, spot light, symbology, hydraulic and sanitary symbology, heating water, hot water column, cold water column, cold water line, hot water line, drainage line, wastewater drain, ab, stretch, factor, gas installation, isometric, stationary tank, stove, heater , dryer, bc, cd, ce, cistern, equipment, hydropneumatic, washbasin, wc, heating, freagadero, shower, hydraulic isometric, no scale, brick wall, concrete cover, concrete staircase., concrete mezzanine., materials base, symbology of finishes, metal frame wall, base finishes, concrete column., flattened cement-sand float, waterproofing with pitch and black cardboard., low-carpet., imp, sealer, finished in walls., finished in floors ., drywall, final finishes., brick veneer, carpet., vinyl paint., polished cement, plafond finishes, wood deck, polished gypsum plaster, structural foundation plant, structural mezzanine floor, trabe de liga -firm, with cast cells with, block wall, roof detail, electro-mesh, joist, polystyrene vault, cutting, roof structural plant, for clarity detail, electrowelded mesh, plaster flattened, both directions, with enclosure, monolithically cast, shell . refor., flattened cement-sand, dropper, armed detail of castles, detail of flowered mezzanine, armed with, provisional, joist vigarmex, block wall, armed to see plant, detail of wall, bevelled., double and views, colored , glass, aluminum windows, bedroom, wall tile, bathrooms, plaster finish-p. vinilica, kitchen, cement-sand mortar, hands of vinyl paint and exterior finish to base, one of sealant, waterproofing layer, study, sanitary cut a-a ‘, towards unloading, municipal, to municipal discharge, south elevation, elevation west, flat exterior, block wall, exterior wall, vinyl paint, firm reinforced with mesh, firm anchor with, run, staircase, mezzanine floor, staircase support mezzanine, staircase rest, rest
Raw text data extracted from CAD file:
| Language | Spanish |
| Drawing Type | Model |
| Category | House |
| Additional Screenshots |
  |
| File Type | dwg |
| Materials | Aluminum, Concrete, Glass, Wood, Other |
| Measurement Units | Metric |
| Footprint Area | |
| Building Features | Deck / Patio |
| Tags | apartamento, apartment, appartement, arquitectonicas, aufenthalt, autocad, casa, chalet, dwelling unit, DWG, good, haus, house, logement, maison, model, PLANES, residên, residence, unidade de moradia, View, villa, wohnung, wohnung einheit |

