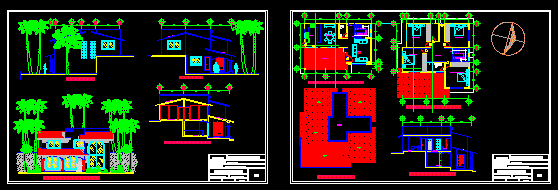ADVERTISEMENT

ADVERTISEMENT
House In Hill Side DWG Section for AutoCAD
House build in a hill side – 2 PLants – 4 Bed rooms – Plants – Sections
Drawing labels, details, and other text information extracted from the CAD file (Translated from Spanish):
terrace, room, dining room, kitchen, hall, master bedroom, low architectural floor, high architectural floor, main west facade, up, down, longitudinal x – x, north facade, project, owner:, location:, project ‘: gerardo aguilar r., location in mts., house room, gerardo aguilar reyes, home known san steban necoxcalco, architectural, drawing ‘: gerardo aguilar r., plant assembly, roof, bathroom, address known San Esteban Necoxcalco, south facade, niche
Raw text data extracted from CAD file:
| Language | Spanish |
| Drawing Type | Section |
| Category | House |
| Additional Screenshots |
 |
| File Type | dwg |
| Materials | Other |
| Measurement Units | Metric |
| Footprint Area | |
| Building Features | |
| Tags | apartamento, apartment, appartement, aufenthalt, autocad, bed, build, casa, chalet, dwelling unit, DWG, haus, hill, house, logement, maison, plants, residên, residence, rooms, section, sections, Side, unidade de moradia, villa, wohnung, wohnung einheit |
ADVERTISEMENT
