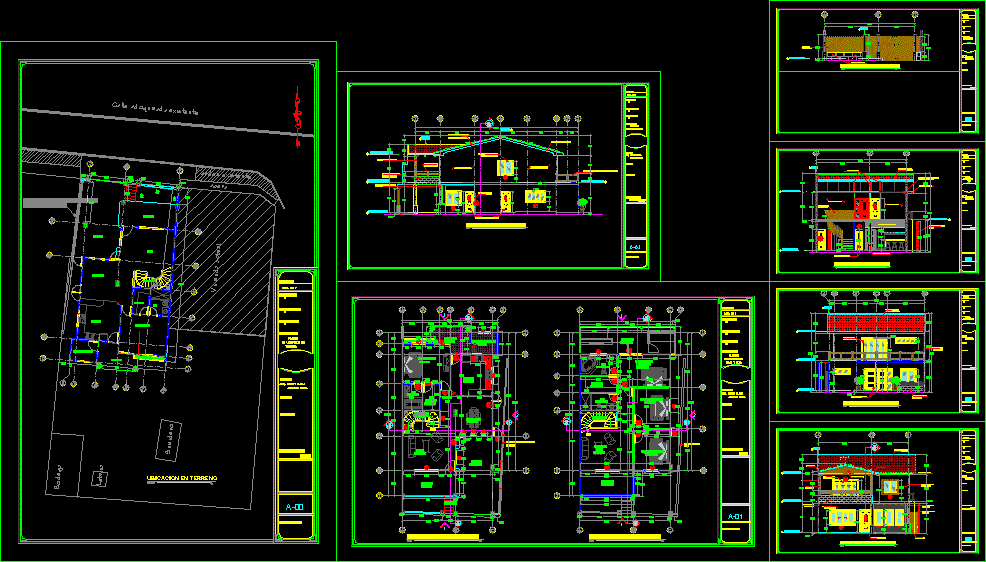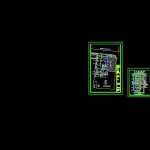
House Housing DWG Block for AutoCAD
There was a rustic design taking advantage of the freshness of the traditional in the area, using materials from rustic wood, black flagstone and block sisado.
Drawing labels, details, and other text information extracted from the CAD file (Translated from Spanish):
magnetic, cellar, sink, latrine, current housing, proposed housing location, existing wall of confined masonry, to use in construction, sidewalk, existing walkway, existing cobbled street, concrete caisson gutter, bedroom, dining room, garage, porch, room, ss, kitchen, lava and iron, terrace, staircase, w. closet, family, ss, ssp, cl., main, scale, main architectural wall, esc: indicated, name :, location :, owner :, build :, last checking :, design :, drawing :, revision :, content: , arq. karen elena, mulberry alcove, polished black stone veneer., wooden windows and fixed glass., sliding door of wood and fixed glass., solid wood door, wooden and glass casement windows., gate gate, roof structure of perlin and lamina arquiteja., quarry stone wall, fences design according to the client, wooden machimbre, planter of concrete block sisado., location in terrain, existing wall of quarry stone, access, wall of concrete block hissed., handrail in polished wood with glass, sliding window in wood and fixed glass., repello and fine., handrails in polished wood, gypsom wall, concrete column, metal column, fake sky suspended from plycem on aluminum profiles, gypsom eave mr, gypsom false sky, concrete column, wooden columns., concrete columns, railings according to customer, pvc channel, wooden beam, low architectural plant, high architectural floor, table of doors, descri pcion, uni., wooden double door folding, wooden lattice swing door, window table, folding wooden lattice window, fixed wooden lattice window, plants, architectural, low and high, elevation, section, wall main, north, plant, location in, terrain
Raw text data extracted from CAD file:
| Language | Spanish |
| Drawing Type | Block |
| Category | House |
| Additional Screenshots |
 |
| File Type | dwg |
| Materials | Aluminum, Concrete, Glass, Masonry, Wood, Other |
| Measurement Units | Metric |
| Footprint Area | |
| Building Features | Garage |
| Tags | apartamento, apartment, appartement, area, aufenthalt, autocad, block, casa, chalet, Design, dwelling unit, DWG, haus, house, Housing, logement, maison, materials, residên, residence, rustic, traditional, unidade de moradia, villa, wohnung, wohnung einheit, Wood |
