
House Of Nautical Urbanization DWG Section for AutoCAD
House of nautical urbanization – Plants – Sections – Facades – Jetties detail –
Drawing labels, details, and other text information extracted from the CAD file (Translated from Spanish):
of the vertices, coordinate box, point, north, east, area :, higuerote – dtto. brion – edo. miranda, urbanizacion puerto encantado, owner:, rising :, drawing :, date :, scale :, hydrant, pole, connections and recesses, access ramp, meter, sewer, telephone, ra, sidewalk, areaverde, canal, pier, projection dome, ceiling projection, pergola projection, boat ramp, guard room, kitchen, terrace, toilet and dressing room, bar and grill, solarium, hydropneumatic and pool pumps, pool, jacuzzi, garden, sports court, parking, canal, single-family housing , ing. victor aguirre a., detection, sanitary, mechanical, electrical, structure, arq ricardo rodriguez boades, urb. nautical harbor enchanted, state miranda, mun. brion, collated:, project, sheet of, rev., file no., by, date, no., revisions, civ, projects of specialties, name, signatures, number, reference planes, specialty, content:, archive cad: , plot scale :, last plot :, ing. v.garcia conca, ing.jlgarcia conca, sidewalk, black water, white water, architecture, outlet and force, lighting, aa bb cuts, bb cut, aa cut, cuts, cc cut, ee cut, dd cut, cuts and facades, access facade, ff court, canal facade, facades, right side facade, left side facade, well shoe inclined rolo, formon and introduce, undermine the column with, detail to, garden wall, ramp, plant dock, beam, filling with stones as filter, detail of spring, details of caney
Raw text data extracted from CAD file:
| Language | Spanish |
| Drawing Type | Section |
| Category | House |
| Additional Screenshots |
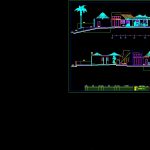 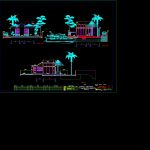 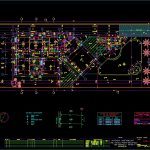 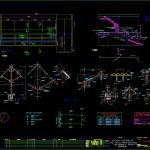 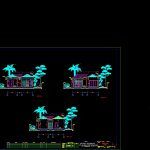 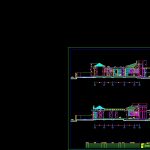 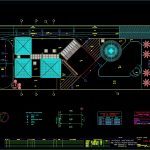 |
| File Type | dwg |
| Materials | Other |
| Measurement Units | Metric |
| Footprint Area | |
| Building Features | Garden / Park, Pool, Parking |
| Tags | apartamento, apartment, appartement, aufenthalt, autocad, casa, chalet, DETAIL, dwelling unit, DWG, facades, haus, house, logement, maison, nautical, plants, residên, residence, section, sections, unidade de moradia, urbanization, villa, wohnung, wohnung einheit |
