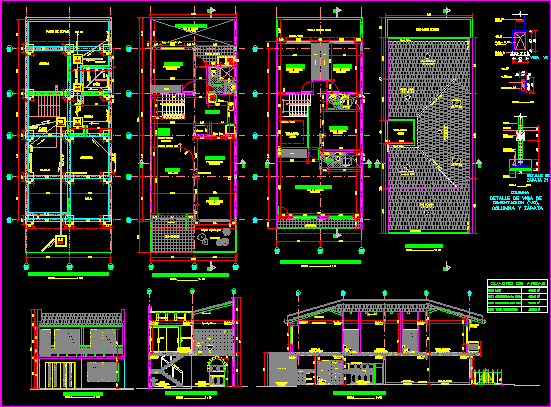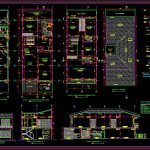
House One Faimly DWG Section for AutoCAD
House with 3 bedrooms – Plants – Sections – Elevations
Drawing labels, details, and other text information extracted from the CAD file (Translated from Spanish):
living room, dining room, ceramic floor, garage, patio, garden, floor plank, alcove, detail of beam detail, box of areas, column and shoe, lot area, total built area, column, cleaning, flooring, in each direction, subfloor, foundation vc, beam of, beam vc, brick, wall of, flooring, cleaning, sewage network, cr, bathroom, patio clothes, kitchen, proyecc. second floor, access, antejardin, clay tile, channel in laminate, empty patio clothes, empty patio, closet, cupboard, master bedroom, TV, first floor architectural floor, architectural floor second floor, roof plant, plant of foundations axes and drains, balcony, proyecc. roof, main facade, be t.v., reception room, guard brooms, brick in sight, laundry, veneer, mooring beam, proy. luceta, proyecc. mooring beam, meson, furniture in wood, mirror, sink, shower, imnodoro, grille, proy. arch, beam in wood, handrail, polished granite, main room, wooden door, v.c, longitudinal cut a – a, cross section b – b
Raw text data extracted from CAD file:
| Language | Spanish |
| Drawing Type | Section |
| Category | House |
| Additional Screenshots |
 |
| File Type | dwg |
| Materials | Wood, Other |
| Measurement Units | Metric |
| Footprint Area | |
| Building Features | Garden / Park, Deck / Patio, Garage |
| Tags | apartamento, apartment, appartement, aufenthalt, autocad, bedrooms, casa, chalet, dwelling unit, DWG, elevations, haus, house, logement, maison, plants, residên, residence, section, sections, unidade de moradia, villa, wohnung, wohnung einheit |
