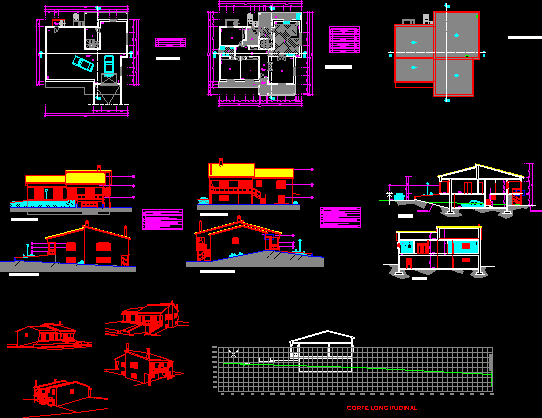ADVERTISEMENT

ADVERTISEMENT
House One Family DWG Section for AutoCAD
House one family – 2 Plants – 3 Bedrooms – Garage underground – Plants – Sections -Facades
Drawing labels, details, and other text information extracted from the CAD file (Translated from Portuguese):
property boundary, longitudinal section, basement plan, elevated lat. right, lat. left-hand, rear elevation, main elevation, cover plan, legend of designation of areas, ante-chamber, garage, designation, balcony, sanitary installation, room, circulation, kitchen, hall, proposed profile, existing profile, designation caption of the color plane, plaster painted in waterproofing paint, foundation, groove and edge of vain in painted plaster, aluminum frame termolacado of
Raw text data extracted from CAD file:
| Language | Portuguese |
| Drawing Type | Section |
| Category | House |
| Additional Screenshots |
 |
| File Type | dwg |
| Materials | Aluminum, Other |
| Measurement Units | Metric |
| Footprint Area | |
| Building Features | Garage |
| Tags | apartamento, apartment, appartement, aufenthalt, autocad, bedrooms, casa, chalet, dwelling unit, DWG, facades, Family, garage, haus, house, logement, maison, plants, residên, residence, section, sections, underground, unidade de moradia, villa, wohnung, wohnung einheit |
ADVERTISEMENT

