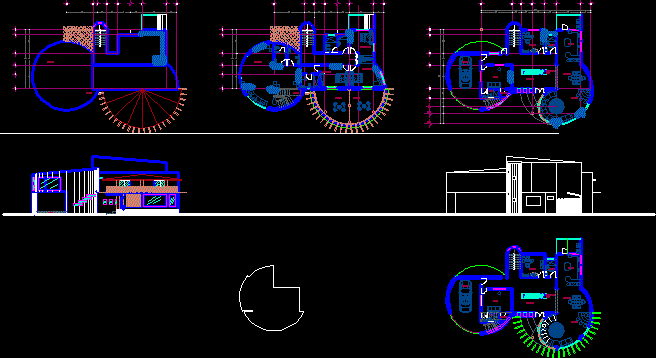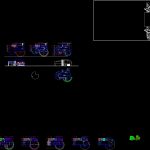ADVERTISEMENT

ADVERTISEMENT
House Painter With Showroom DWG Detail for AutoCAD
has a ground floor, upper; PLANT ROOF, FACADE FRONT AND SOME DETAILS
Drawing labels, details, and other text information extracted from the CAD file (Translated from Spanish):
hall, living room, dining room, kitchen, workshop, garage, pergolado projection, up, main access, cto., pump, exhibition room, slope, bathroom m, bathroom h, low, empty, open, bathroom, master bathroom , master bedroom, terrace, cto. washing and ironing, cto. of water tanks, mini-bar, studio, mirror, water, cellar, ramp, rec. main, technological institute, of the coast, lester adair, large, drawing :, installations, airs, conditioned, plan :, plant, plans :, low, no. plane :, date :, scale :, dimension :, mts
Raw text data extracted from CAD file:
| Language | Spanish |
| Drawing Type | Detail |
| Category | House |
| Additional Screenshots |
 |
| File Type | dwg |
| Materials | Other |
| Measurement Units | Metric |
| Footprint Area | |
| Building Features | Garage |
| Tags | apartamento, apartment, appartement, aufenthalt, autocad, casa, chalet, DETAIL, details, dwelling unit, DWG, facade, floor, front, ground, haus, house, logement, maison, plant, residên, residence, roof, showroom, single room, unidade de moradia, upper, villa, wohnung, wohnung einheit |
ADVERTISEMENT
