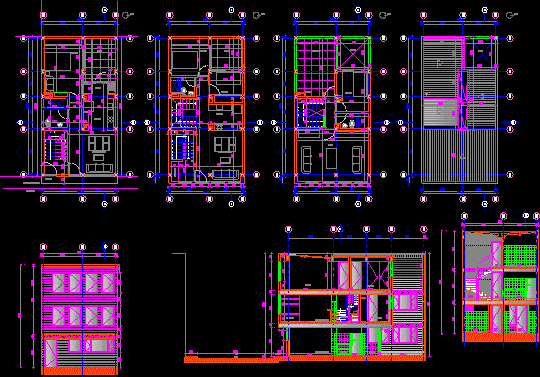ADVERTISEMENT

ADVERTISEMENT
House Between Party DWG Section for AutoCAD
House 3 floors, between walls in the city of Bogota in the archive are included three floors, floor coverings, table areas, lengthwise cross-section and facade.
Drawing labels, details, and other text information extracted from the CAD file (Translated from Spanish):
table of areas, lot area, floor level, covered area, total, beam concrete channel, sewing workshop, clothes, translucent tile, opaque tile, patio, dining room, covered terrace, living room, dining room, kitchen, alcove , access, be, terrace, empty, study, bathroom, platform, existing platform, north, deposit
Raw text data extracted from CAD file:
| Language | Spanish |
| Drawing Type | Section |
| Category | House |
| Additional Screenshots |
 |
| File Type | dwg |
| Materials | Concrete, Other |
| Measurement Units | Metric |
| Footprint Area | |
| Building Features | Deck / Patio |
| Tags | apartamento, apartment, appartement, aufenthalt, autocad, bogota, casa, chalet, city, coverings, dwelling unit, DWG, floor, floors, haus, home, house, included, logement, maison, party, residên, residence, section, unidade de moradia, villa, walls, wohnung, wohnung einheit |
ADVERTISEMENT
