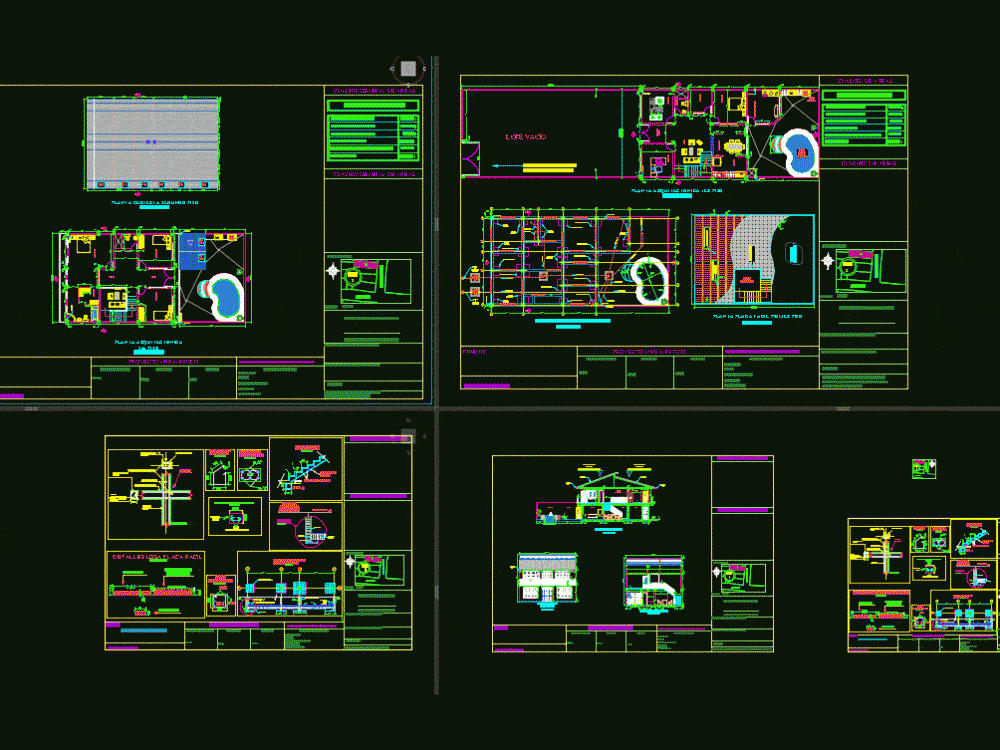
House With Pool DWG Block for AutoCAD
2 FLOORS WITH POOL AND TYPE BURNER CLASSIC; It also has PARQEADERO OR POSSIBLE INTERNAL WORKSHOP
Drawing labels, details, and other text information extracted from the CAD file (Translated from Spanish):
urbanistico project, observations secretaría de planeación, general table of areas, scale, location, legal representative, owner, draftsman, signature :, architect or engineer, office :, magnetic file :, reduction :, radication :, secretary of municipal planning, approval municipal secretariat of planning, neighborhood: light villa, table of areas, property, plant: axes, foundations and drains, first floor easy floor plan, elevation cut bb axis, plane cut axis aa, lot area, green areas area, total picture of areas, construction housing, beam crown view profile, beam crown front view, column view plant, column profile, concrete, detail mooring berth covered, staircase, stirrups beam foundation, details of the columns, block, kitchen, room, pool, hall, alcove, vestier, patio, bathroom, office, study, dining room, room, bathroom, empty lot
Raw text data extracted from CAD file:
| Language | Spanish |
| Drawing Type | Block |
| Category | House |
| Additional Screenshots | |
| File Type | dwg |
| Materials | Concrete, Other |
| Measurement Units | Metric |
| Footprint Area | |
| Building Features | Deck / Patio, Pool |
| Tags | apartamento, apartment, appartement, aufenthalt, autocad, block, burner, casa, chalet, classic, dwelling unit, DWG, floors, garage, haus, home, house, internal, logement, maison, parking, POOL, residên, residence, type, unidade de moradia, villa, wohnung, wohnung einheit, workshop |

