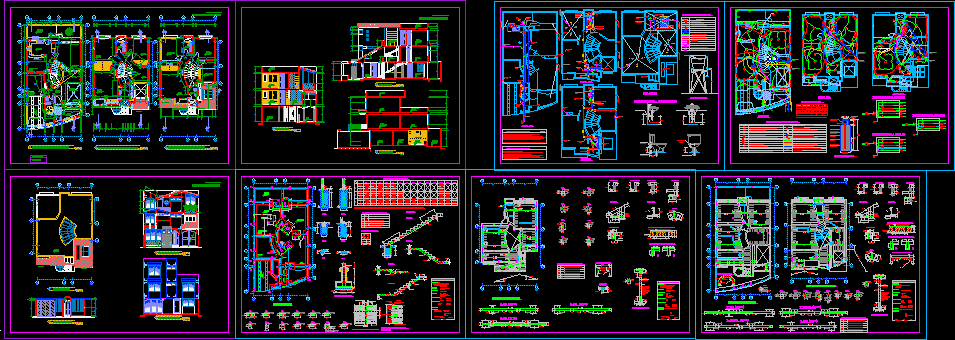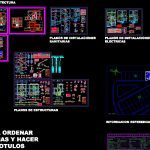
House Project DWG Full Project for AutoCAD
House Project – Plants – Sections – Elevations – Details – Plumbing – Electricity
Drawing labels, details, and other text information extracted from the CAD file (Translated from Spanish):
made by coconut, partial, r. n. c., quadronormative, facade alignment, parking, minimum frontal removal, building coefficient, parameters, net density, free area, maximum height, uses, coinciding with the municipal line d retreat, nm, to process, land area, built area, area occupied, first level, second level, third level, project, areas, semi basement, existing, with license, to demolish, in process, location, urbanization, location scheme, district, department, urban structuring area, date, location and location, plane, scale, indicated, owner, apple, street, lot, professional, region, province, total, sheet :, sachaca, residential green field, arequipa, cypresses, land, zoning, residential medium density, cl marcarani, cl peru, max uhle, pj san pedro, tingo stop, av arancota, av sepulveda, the palace ii stage, pj tammayo, cl zela, cl circuma, cl olaya, cl morro de arica, cl manco capac, cl castilla, mayori sta, market, cl valencia, francisco, av independence, av fernandini, cultivation ground, av circumvallation, cl chavez, jorge, cl basadre, jorge, cl grau, miguel, cl palza bolognesi, torrentera, rio chili, cultivation, prescot, school, cl dos de mayo, cuzco, cypresses, almond trees, walnuts, jasminez, green field, willows, cedars, park, ficus, jasmine, juan carlos muñoz ramirez, alfeizer – width x height, legend – openings, study, living room, dining room, kitchen, bedroom, main, living room, bathroom, first level distribution floor, second level distribution floor, service, laundry, third level distribution floor, family home, newspaper, dining room , bar, patio, glass block, high pastry projection, roof, double height, staircase, car-port, ceiling flight projection, arch projection, lift door projection, flight projection, roof, cat-like staircase, railing, drying rack, main elevation, section b – b, section c – c, elevation posteri or, roof plant, bar, lift fence, black stone plating, garden, section a – a, gardener, feather code, detail water outlets and drain in toilets, cold water outlet, hot water outlet, exit for drain, drainage outlet, alternative, exit in wall, exit on the floor, wall, technical specifications, without loss of pressure, and the same material of the finished floor, register box with threaded registration, registration thread of bronze, water meter, stopcock, point of afua, irrigation tap, pvc pipe – cold water, pvc pipe – hot water, sanitary facilities legend, symbol, description, up ventilation, low drain, arrives ventilation, arrives drainage, low and rises drain, network, publishes, meter, cold water arrives, arrives hot water, lowers cold water, lowers hot water, arrives and lowers cold water, arrives and lowers hot water, climbs cold water to you, cold water comes to you, tea, rain fall, gap, to drain , overflow, water outlet, water inlet, lid, upper level of water, cleaning, water tank, upstream, energy, kwh, up sc, emp. of cable, comes from, emp. telephone, ups cable tv circuit, phone circuit goes up, sc arrives, goes up and arrirse arrives, sc, s, arrives and rises circuit, comes rush, lighting, comes, signal, free area, note :, descr., therma, useful area, ——, area, dichroic spot, intercom, switching switch, telephone outlet, bell button and intercom, electric power meter, general electrical distribution board td-, grounding, automatic switch thermomagnetic, recessed network by ceiling or wall, conduit by floor or wall tv-cable, recessed network by floor or wall timbre-intercom, electro duct by floor or wall telephone, network recessed by floor or wall, double switch, simple switch, box octagonal, power outlet for kitchen with grounding, legend electrical installations, anderson, bronze type, grounding hole, a dose of thor-gel, and compacted, sifted topsoil, copper weld rod, connector from, receptacles, re serva, øs see plant, npt., additional, according to table, øs of column, projected, flooring, see level in plant, det. zapata tipica, foundations, nnt., foundation, on foundation, minimum, column, øs of, specification, of sobrecimiento, compacted, earth, column, brick wall, tube, det.columna car, translation x, displacement, translation and, stairs, structural system, response spectrum, structure,: confined masonry, columns, footings, banked beams, flat beams, slabs, coatings:, overlaps:, sand-silty terrain, brick kk type iii, terrain :, surcharges :, surplus :, foundation :, concrete :, false floor :, structures :, masonry :, reinforcement :, length of joint, detail of pipe lashing, brick wall kk, column øs, det mooring column and wall, jagged walls, d
Raw text data extracted from CAD file:
| Language | Spanish |
| Drawing Type | Full Project |
| Category | House |
| Additional Screenshots |
 |
| File Type | dwg |
| Materials | Concrete, Glass, Masonry, Other |
| Measurement Units | Imperial |
| Footprint Area | |
| Building Features | Garden / Park, Deck / Patio, Parking |
| Tags | apartamento, apartment, appartement, aufenthalt, autocad, casa, chalet, details, dwelling unit, DWG, electricity, elevations, full, haus, house, logement, maison, plants, plumbing, Project, residên, residence, sections, unidade de moradia, villa, wohnung, wohnung einheit |
