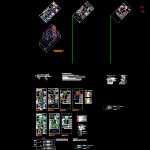
House Project DWG Full Project for AutoCAD
House Project – Plumbing – Electricity – Tacna peru
Drawing labels, details, and other text information extracted from the CAD file (Translated from Spanish):
ss.hh., kitchen, bedroom, master, living room, dining room, patio, hall, room, tool, bedroom, service, laundry, study, float, pipe, sedimentation pit, level of stop, valve standing with , suction basket, sump box, water intake, drain network, split stone filling, pipe up, start level, automatic, control board, sanitary cover, grid, water breaker flange, purge and cleaning, tank tank detail, private university of tacna, faculty of architecture and urbanism, juan carlos, student:, course:, project:, interior installations, electrical installations, plan:, teacher:, scale:, date:, ing. , two-family dwelling, indicated, logo:, sheet number:, j. c. h. and., observations:, unifilar diagram, lighting of the first floor, electrosur, comes from the network, kitchen appliance socket, lighting of the second floor, kitchen appliance socket, electrical outlet, lighting of the third floor, third floor outlet, therma, welded to the dispenser, common salt, charcoal, compacted sifted earth, connector clamp, npt, conductor, earth well detail, thermomagnetic., technical specifications, legend, bell in octagonal box and pushbutton, blade switch, recessed pipe wall or ceiling, floor recessed pipe, electric heater, three-phase outlet, light bracket in octagonal box, light center on roof, octagonal box, symbology, description, switch, double or triple switch, a, b, cd , e, f, g, l, m, n, or, q, r, home, underground, gate valve, irrigation tap, sanitary valve, description, univelsal union, check valve , threaded record, legend inst. sanitary, water meter, register box, symbol, tee, ironing room, sanitary tee, double sanitary yee, goes to the elevated tank, second floor, first floor, third floor, roof plane, isometric plane of water networks , ventilation pipe, sanitary installations, ventilation pipe up to the roof, drainage, air, gap, low cold water, roof slab, up ventilation, air chamber, automatic control, high tank detail, ca, npt
Raw text data extracted from CAD file:
| Language | Spanish |
| Drawing Type | Full Project |
| Category | House |
| Additional Screenshots |
 |
| File Type | dwg |
| Materials | Other |
| Measurement Units | Metric |
| Footprint Area | |
| Building Features | Deck / Patio |
| Tags | apartamento, apartment, appartement, aufenthalt, autocad, casa, chalet, dwelling unit, DWG, electricity, full, haus, house, logement, maison, PERU, plumbing, Project, residên, residence, Tacna, unidade de moradia, villa, wohnung, wohnung einheit |

