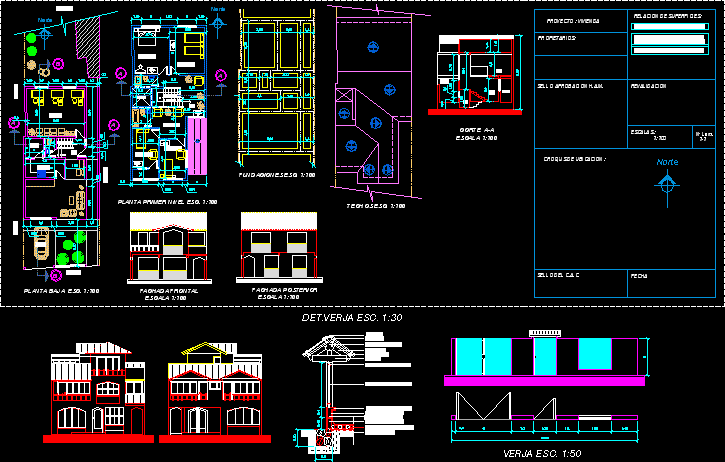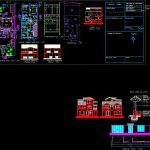ADVERTISEMENT

ADVERTISEMENT
House Project DWG Full Project for AutoCAD
House Project – Plants – Sections – Details
Drawing labels, details, and other text information extracted from the CAD file (Translated from Spanish):
street, garage, front facade, cut aa, project: housing, owners:, surface relationship :, approval seal ham, revalidation, location sketch:, stamp of the cac, date, north, tile duralit, summit, splice plate , gamb brick gab., apple stone paving, gamb brick wall., scales:, bedroom, living-room, empty, hall, kitchen, bathroom, study, patio, back facade, wc, hallway
Raw text data extracted from CAD file:
| Language | Spanish |
| Drawing Type | Full Project |
| Category | House |
| Additional Screenshots |
 |
| File Type | dwg |
| Materials | Other |
| Measurement Units | Metric |
| Footprint Area | |
| Building Features | Deck / Patio, Garage |
| Tags | apartamento, apartment, appartement, aufenthalt, autocad, casa, chalet, details, dwelling unit, DWG, full, haus, house, logement, maison, plants, Project, residên, residence, sections, unidade de moradia, villa, wohnung, wohnung einheit |
ADVERTISEMENT
