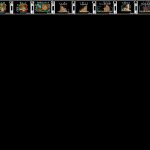ADVERTISEMENT

ADVERTISEMENT
House Project Room DWG Full Project for AutoCAD
Project room house; 3 levels; 2 indoor water; has plants, cuttings and facades .
Drawing labels, details, and other text information extracted from the CAD file (Translated from Spanish):
made by coconut, drawn by arq.edwin quiroga, slope, adjoining, street colorines, garden, pool, study, stay, dining room, kitchen, service, bedroom, service, sanitary, lobby, jacuzzi, adjoining, access, project house , architectural presentation i, notes :, teacher :, arq. otto moye, grade :, delivery date :, flat :, ground floor, student :, red muñoz victor, framboyanes, blvd. of oaks, apricots, olive trees, colorines, sketch of location, main, bathroom, terrace, facades, cuts, lobby, bedroom service, closet, exterior
Raw text data extracted from CAD file:
| Language | Spanish |
| Drawing Type | Full Project |
| Category | House |
| Additional Screenshots |
 |
| File Type | dwg |
| Materials | Other |
| Measurement Units | Metric |
| Footprint Area | |
| Building Features | Garden / Park, Pool |
| Tags | apartamento, apartment, appartement, aufenthalt, autocad, casa, chalet, cottage, cuttings, dwelling unit, DWG, facades, full, haus, home, house, indoor, levels, logement, maison, plants, Project, residên, residence, room, unidade de moradia, villa, water, wohnung, wohnung einheit |
ADVERTISEMENT
