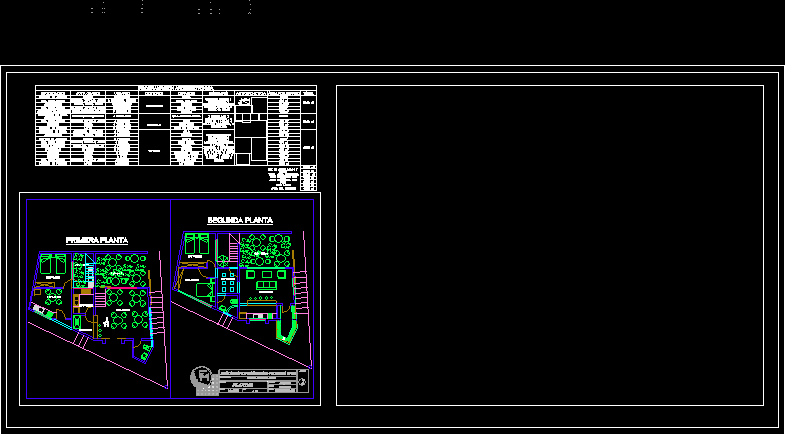
House – Restaurant DWG Block for AutoCAD
House – Restaurant – Applied Materials
Drawing labels, details, and other text information extracted from the CAD file (Translated from Spanish):
dining room, room, kitchenette, needs, activities, user, sectors, spaces, furniture, anthropometry, total, preparation of breath, cooking, restaurant, kitchen, nec. physiological, mix, defecate, asear, ss.hh. service, food, eat, drink, feed in the open air, eat, refresh, relax, expansion of the dining room, exchange of ideas, food, talk, eat, cook, lodging, living room-kitchen, ss.hh., rest, sleep, bedroom, garment cleaning, washing, service patio, interspersed ideas, talk, rest, housing, food preparation, ss.hh. social, being outdoors, observe, contemplate, terrace, learning, study, study, bedroom parents, children bedroom, ss.hh. private, free area, total built area, area of the land, laundry, restaurant-housing-housing unif., owner :, plane:, date:, esc:, region:, prov. : dist. :, sheet:, wilmer aranibar apaza, plants, arequipa, colorado hill
Raw text data extracted from CAD file:
| Language | Spanish |
| Drawing Type | Block |
| Category | House |
| Additional Screenshots |
  |
| File Type | dwg |
| Materials | Other |
| Measurement Units | Metric |
| Footprint Area | |
| Building Features | Deck / Patio |
| Tags | apartamento, apartment, appartement, applied, aufenthalt, autocad, block, casa, chalet, dwelling unit, DWG, haus, house, logement, maison, materials, residên, residence, Restaurant, unidade de moradia, villa, wohnung, wohnung einheit |
