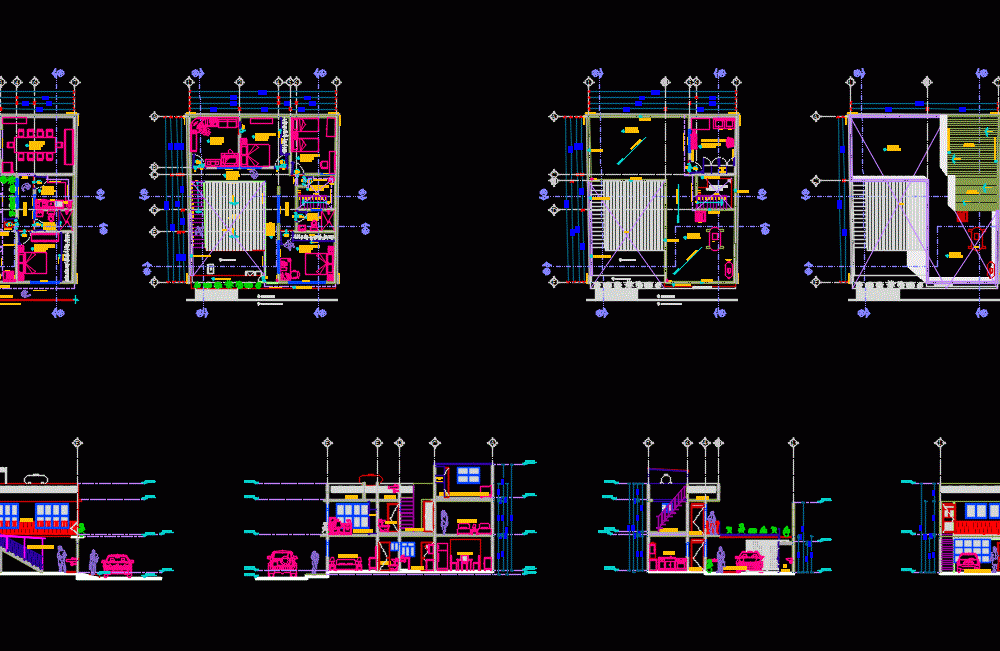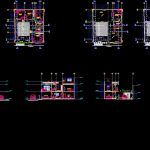
House Room 2 Levels DWG Detail for AutoCAD
HOUSE ROOM 2 LEVELS WITH DETAILED DRAWING
Drawing labels, details, and other text information extracted from the CAD file (Translated from Spanish):
architect, av. c. school, towers quintero, j. sierra, c. of the teachers, jaime nuno, r. cortines, francisco villa, av. technological, school zone, north prison, address :, scale :, plane key :, dimension :, symbology :, project :, graphic scale :, schematic cut :, location :, north :, date :, owner :, content: , north of location, note:, architectural, single-family housing, survey, construction surface :, drawing :, adjoining, access, marquee projection, ramp up, slab projection, garage and patio, kitchen, dining room, hall, projection trabe, tank lid, laundry, hydraulic pump register, sanitary registry, open, bap, closet, hallway, stove, sink, water heater, pantry projection, flown projection, zotehuela, study, slope, open folding door, open door, c . washing and ironing, roof, washing machine, dryer, white closet, translucent covered projection, covered projection of asbestos, water tank, cto. washing and ironing, rain register
Raw text data extracted from CAD file:
| Language | Spanish |
| Drawing Type | Detail |
| Category | House |
| Additional Screenshots |
 |
| File Type | dwg |
| Materials | Other |
| Measurement Units | Metric |
| Footprint Area | |
| Building Features | Deck / Patio, Garage |
| Tags | apartamento, apartment, appartement, aufenthalt, autocad, casa, chalet, DETAIL, detailed, drawing, dwelling unit, DWG, haus, house, levels, logement, maison, residên, residence, room, unidade de moradia, villa, wohnung, wohnung einheit |
