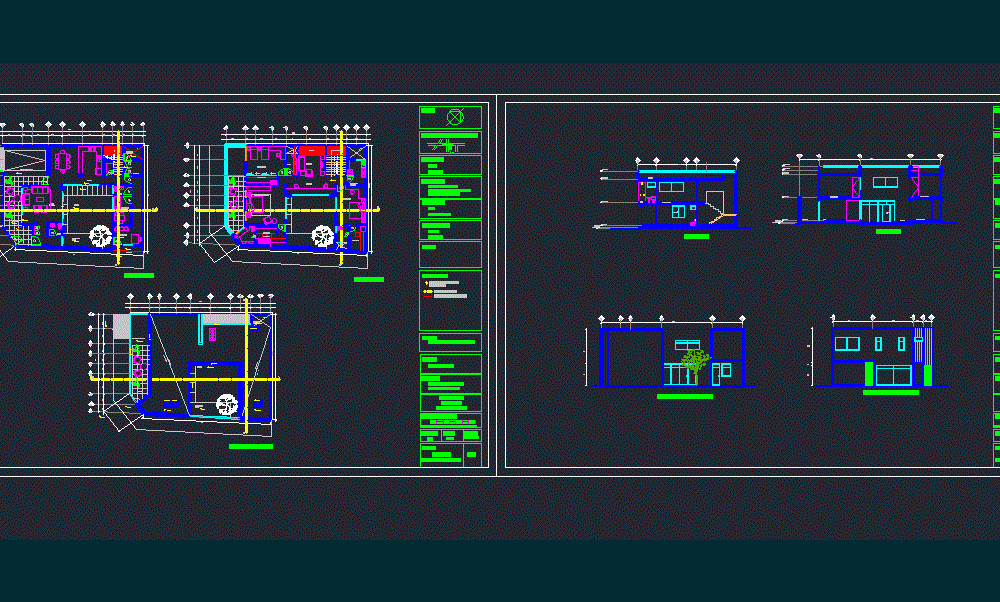ADVERTISEMENT

ADVERTISEMENT
House Room DWG Block for AutoCAD
Low level; top floor; rooftop; cuts and facades
Drawing labels, details, and other text information extracted from the CAD file (Translated from Spanish):
master bedroom, north, graphic scale, av. san pablo, kitchen, north, sketch of location, project, house sources, direction, office, uam architects, owner, jorge sources, notes, symbology, drew, review, diana karina sabás oaks, elisa garay v., material, workshop architectural expression iii, metropolitan autonomous university, scale, acot, date, mts., plan, proy. dome finished floor level, longitudinal facade, empty, adjoining, shelf projection, dome, bathroom, tv room, service room, study, dome dome, dressing room, garden, water mirror, service patio, parking, terrace, roof, reception, office, cut and-and ‘, room, court x-x’, cellar, proy. flown, cutting line, projection line
Raw text data extracted from CAD file:
| Language | Spanish |
| Drawing Type | Block |
| Category | House |
| Additional Screenshots | |
| File Type | dwg |
| Materials | Other |
| Measurement Units | Metric |
| Footprint Area | |
| Building Features | Garden / Park, Deck / Patio, Parking |
| Tags | apartamento, apartment, appartement, aufenthalt, autocad, block, casa, chalet, cuts, dwelling unit, DWG, facades, floor, haus, house, Housing, Level, logement, maison, residên, residence, rooftop, room, room house, top, unidade de moradia, villa, wohnung, wohnung einheit |
ADVERTISEMENT

