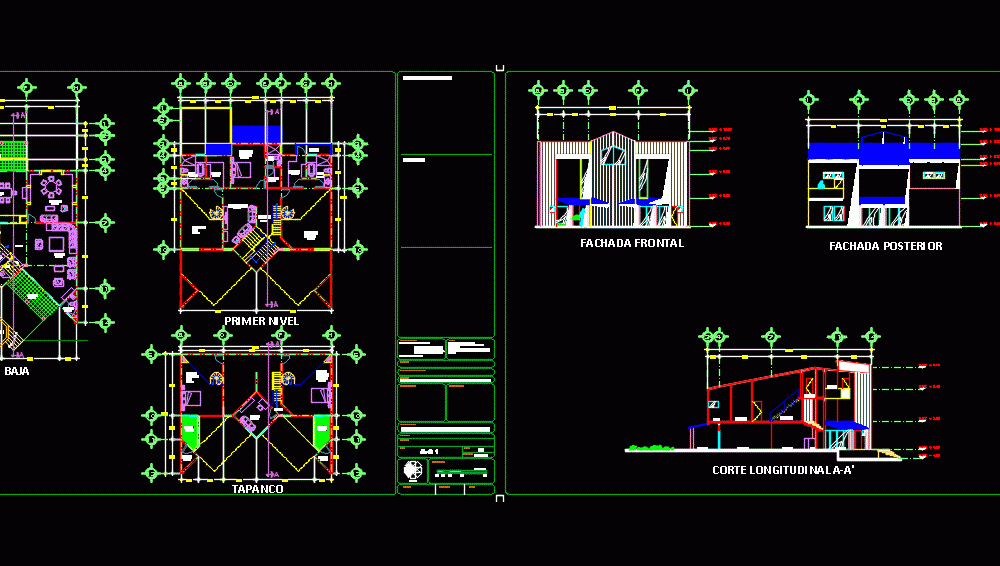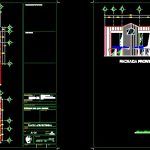
House Room DWG Block for AutoCAD
Room house on two levels
Drawing labels, details, and other text information extracted from the CAD file (Translated from Spanish):
vestibule, kitchen, washing and, ironing, cupboard, cellar, toilet, bedroom, bathroom, tapanco, balcony, rear facade, pit, septic, tr, simbología, col., ban, pvc pipe, strainer, baja de aguas black, septic tank, absorption well, projected :, owner, responsible expert :, orientation, graphic scale, symbology, specifications, general notes, stamps, file cad :, lic. arturo guerrero, date print :, location, signature :, n.b., n.p.t., n.j., n.a., drew :, arq. jose silva ramos, printed in: avila devezze arquitectos, architectural, rules over any other, indication included in some other plane, referring to this project, arch. carlos avila deveze, reg. municipal no.:, ced. professional no .:, table of areas, surface to build, ground floor, first floor, surface, rooftop plant, total area of the property, total built, approx., no. proy., rev.:, plane key :, scale :, plan type :, house, room, project :, col. the boy, see, no., architectural blueprint, street :, plan :, plants, cuts and facades, arq., key :, municipality :, name of the plan :, north, cuts and facades, notes :, dimension :, meters , location sketch, owner :, state and country :, date :, location :, tuxtla gutierrez, chiapas, mexico, lic.gabriela liliana vera abadia, fracc. country club, lic.luis antonio gonzalez roldan, school seal :, alignment and official number :, project :, arq. carlos antonio abadia covers, data of the project:, av the anonas, pr of the fig, bougainvillea, margaritas, fracc. the beach, country club farms, orchids, tulips, hills of the sand, road to raymundo enriquez, summits, the country club, country club, extension, fencing, camel, general board, ladder damper, single damper, orange pipeline on wall, brick, floor, room, service, terrace, portico, dining room, library, stay, dressing room, access, bar, guard, bar, family, main, visitors, first level, architectural plants, studio, jacuzzi , front facade, longitudinal cut aa ‘
Raw text data extracted from CAD file:
| Language | Spanish |
| Drawing Type | Block |
| Category | House |
| Additional Screenshots |
 |
| File Type | dwg |
| Materials | Other |
| Measurement Units | Metric |
| Footprint Area | |
| Building Features | |
| Tags | apartamento, apartment, appartement, aufenthalt, autocad, block, casa, chalet, dwelling unit, DWG, haus, house, Housing, levels, logement, maison, residên, residence, residential, room, unidade de moradia, villa, wohnung, wohnung einheit |
