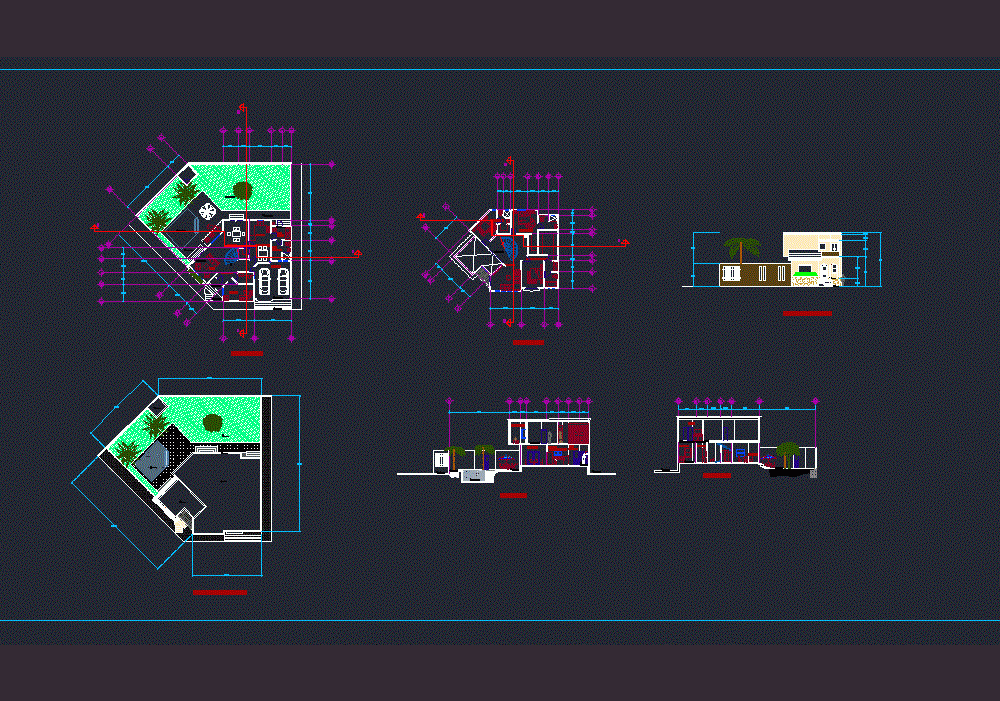ADVERTISEMENT

ADVERTISEMENT
House Room DWG Block for AutoCAD
ROOM HOUSE 2 FLOORS WITH CUTS; FACADES AND PLANT SET.
Drawing labels, details, and other text information extracted from the CAD file (Translated from Galician):
room, shower lavaojos de seguridad, fica, ujed, ujed, taller de, plano :, faculty of engineering science and architecture, edith rodriguez barboza, rodriguez martinez emerald, metros, norte, materia :, alumnas :, arquitecto :, quotations :, scale :, date :, notes:, building ii, varela carreon paola vanessa, gomez palace durango, flat number:, zavala lozano yadani, cuts: study, vestibule, dining room, breakfast room, kitchen, garage, laundry, service , stay, main bedroom, ground floor, upper floor, iii, main facade, m. bath, be, and breakfast room, cut and – y ‘, cut x – x’, set plant
Raw text data extracted from CAD file:
| Language | Other |
| Drawing Type | Block |
| Category | House |
| Additional Screenshots | |
| File Type | dwg |
| Materials | Other |
| Measurement Units | Metric |
| Footprint Area | |
| Building Features | Garage |
| Tags | apartamento, apartment, appartement, aufenthalt, autocad, block, casa, chalet, cuts, dwelling unit, DWG, facades, floors, haus, house, Housing, logement, maison, plant, residên, residence, room, room house, set, unidade de moradia, villa, wohnung, wohnung einheit |
ADVERTISEMENT
