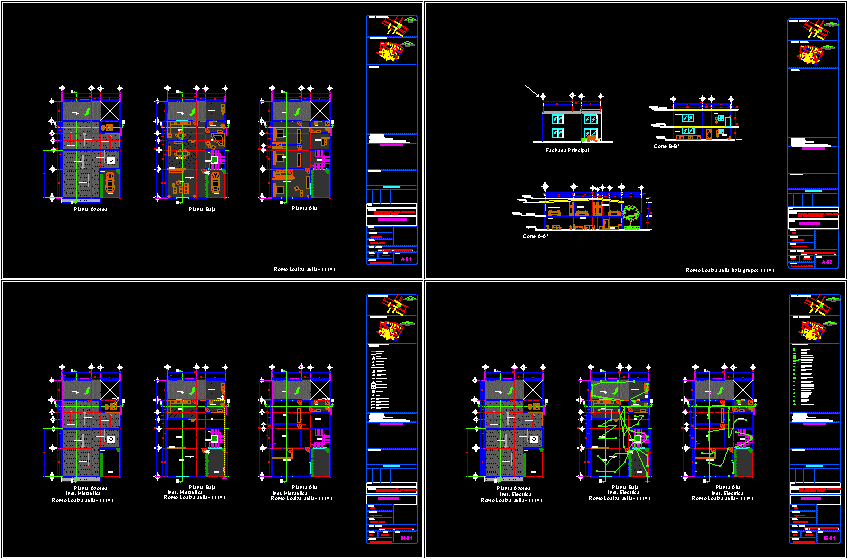
House Room DWG Full Project for AutoCAD
Project a house full of rooms, containing plants, cuts, structural is for beginners
Drawing labels, details, and other text information extracted from the CAD file (Translated from Spanish):
garden, cto. washing, kitchen, staircase, dining room, stay, access, bar, garage, adjoining, up, low wall, ground floor, bathroom, rec. main, study, ground floor, ground floor, main facade, main bedroom, garden, toilet, b-b ‘cut, cut-to-d’, dome, house, all the levels and levels should be rectified in work by the contractor, -for no reason will be accepted materials similar to those specified, romo loaiza julia itzia, drawing :, teacher :, group :, graphic scale :, date :, file :, scale :, key :, location :, plane :, modifications, site :, seal of authorization, -the dimensions are in meters., -the levels are in meters, -the levels apply to the drawing, -it will not take dimensions to scale of this plane, general notes :, simbología :, reference plant, location sketch :, courts- facades, architectural plants, arch. mario ivan, ins. hydraulic, outlet, municipal, hot, up water column, low column of water, bcac, cold, scaf, scac, bcaf, pluvial, descent of water, black, ups water to tinaco, strainer, single record, register strainer, heater , pump, sat, ban, bap, hot water, cold water, meter, gate key, nose wrench, water outlet, pvc pipe, hygrosanitary symbology, ins. sanitary, to collector, general, ins. electrical, service, electrical symbology, service c. l. and f., electric register, switch of knives, lamp according to sample, load center, exit of center according to sample, staircase switch according to sample, double contact according to sample, exit for television, exit for telephone, damper simple plac according to sample, general board, a. t. g., flying buttress according to sample, delg. Miguel Hidalgo, Mexico DF, BC marine national, av. Mexican National Army, Bahia Ascension, San Hipolito Bay, Bahia Ballenas, Bahia Montejo, Bahia Guantanamo, Fishermen’s b. of modeco, bahia chachalacas, b. of streams, bahia de coqui, bahia de las palmas, b. of caracas, bahia de la concepcion, b. from moogoeiran, b. of flags, bahia del espiritu santo, bahia perula, bahia santa barbara, bay saints all, bahia magdalena, lake xochimilco, lagoon de mayram, lake zirahuen, lake patzcuaro, lake ciutzeo, lake chapala, cacamatzin, tonatzin, tlaloc, inner circuit , laplace, halley, flamaroon, buffon, becquer, fractionation meadow long, inst. hydraulic, inst. health, inst. electrical
Raw text data extracted from CAD file:
| Language | Spanish |
| Drawing Type | Full Project |
| Category | House |
| Additional Screenshots |
 |
| File Type | dwg |
| Materials | Other |
| Measurement Units | Metric |
| Footprint Area | |
| Building Features | Garden / Park, Garage |
| Tags | apartamento, apartment, appartement, aufenthalt, autocad, casa, chalet, cuts, dwelling unit, DWG, full, haus, house, logement, maison, plants, Project, residên, residence, room, room house, rooms, structural, unidade de moradia, villa, wohnung, wohnung einheit |
