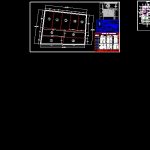
House – Room DWG Full Project for AutoCAD
Project bedroom house – Ground – Cortes – Facilities
Drawing labels, details, and other text information extracted from the CAD file (Translated from Spanish):
north, wait, tulip chair, www.sedere.es, replica, water tank, monic street arias, plan :, official number:, address :, project :, drawing :, scale:, dimension :, draft :, plane number, key, ing. fernando peña, ing. abizahi méndez hernández, architectural, total surface of the property:, sketch of location :, area, front, background average, table of surfaces, total area of the property ::, projected :, house, built surface, outdoor contact, three-phase contact , junction box, load center, cfe meter, cfe connection, doorbell, ladder damper, spot, flying buttress in wall, center exit, electrical installation, simbologi a., flying buttress, cfe, caliber and num.de cable, line per floor, line per slab, buzzer or bell, a-a ‘, of, f-f’, h-h ‘, j-j’, l-l ‘, total loads table, thermomagnetic switch, connection, meter, materials to be used, thermomagnetic pellets, square do similar brand., soft copper electric conductor with thw insulation, condumex brand, orange pipeline, omega brand or similar., cistern, saf to tinaco, from the municipal network, to service, boiler, b.a.c b.a.f., b.a.f
Raw text data extracted from CAD file:
| Language | Spanish |
| Drawing Type | Full Project |
| Category | House |
| Additional Screenshots |
 |
| File Type | dwg |
| Materials | Other |
| Measurement Units | Metric |
| Footprint Area | |
| Building Features | Deck / Patio |
| Tags | apartamento, apartment, appartement, aufenthalt, autocad, bedroom, casa, chalet, cortes, dwelling unit, DWG, facilities, full, ground, haus, house, logement, maison, Project, residên, residence, room, single family home, unidade de moradia, villa, wohnung, wohnung einheit |

