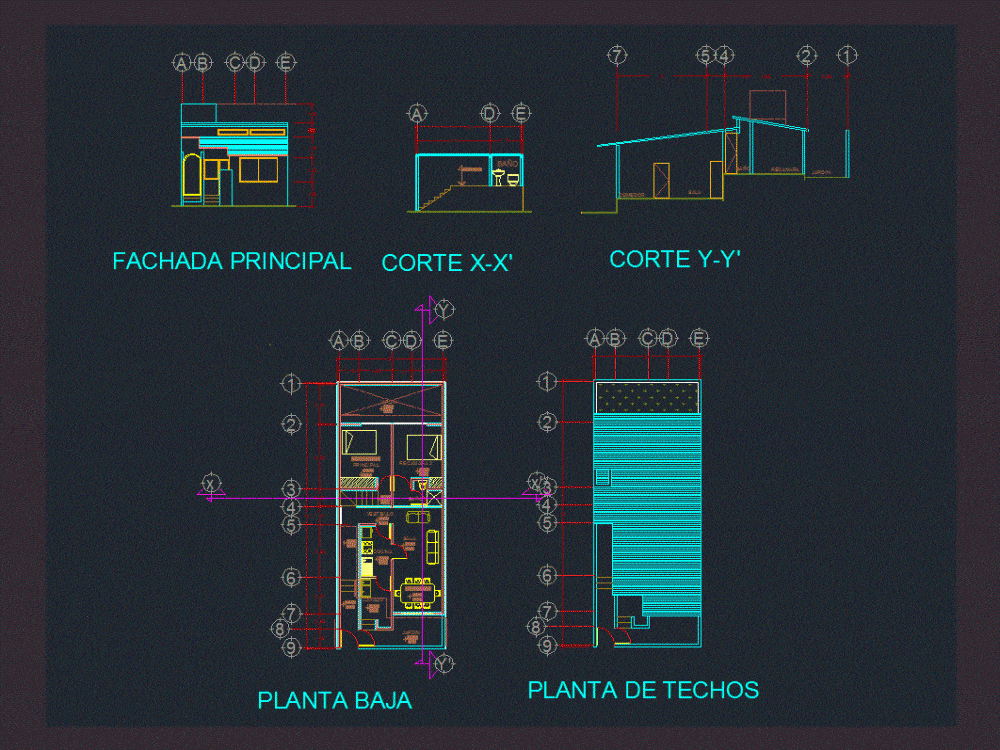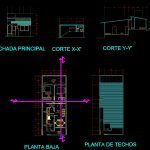
House Room DWG Plan for AutoCAD
HOUSE PLANS ROOM – PLANTS – CRANE – CORTES
Drawing labels, details, and other text information extracted from the CAD file (Translated from Spanish):
key:, logo:, date:, dimensions: meters, project:, house room, projected :, type of plan :, architectural, notes :, location :, sixt, sixto ortega luis a., bedroom, garden, dining room, living room , vestibule, kitchen, wash, main, bathroom, slab projection, ground floor, roof plant, main facade, x-x ‘, cut and-y’, key :, logo :, date :, dimensions: meters, house room, type of drawing:, architectural, notes :, location :, transmittal report :, drawing :, files :, root drawing :, autocad color-dependent plot style table file references :, autocad plotter configuration file references :, the following Files were excluded from the transmittal :, acad.fmp, the following files could not be located :, notes for distribution :, please copy these files to the autocad printer configuration search path directory. search path directory., the autocad variable fontalt was set to :, please make sure that the fontalt variable is s et to this file or to an equivalent before opening any drawings. all text styles with missing fonts are automatically set to this font.
Raw text data extracted from CAD file:
| Language | Spanish |
| Drawing Type | Plan |
| Category | House |
| Additional Screenshots |
 |
| File Type | dwg |
| Materials | Other |
| Measurement Units | Metric |
| Footprint Area | |
| Building Features | Garden / Park |
| Tags | apartamento, apartment, appartement, aufenthalt, autocad, casa, chalet, cortes, crane, dwelling unit, DWG, haus, house, logement, maison, plan, plans, plants, residên, residence, room, single family home, unidade de moradia, villa, wohnung, wohnung einheit |

