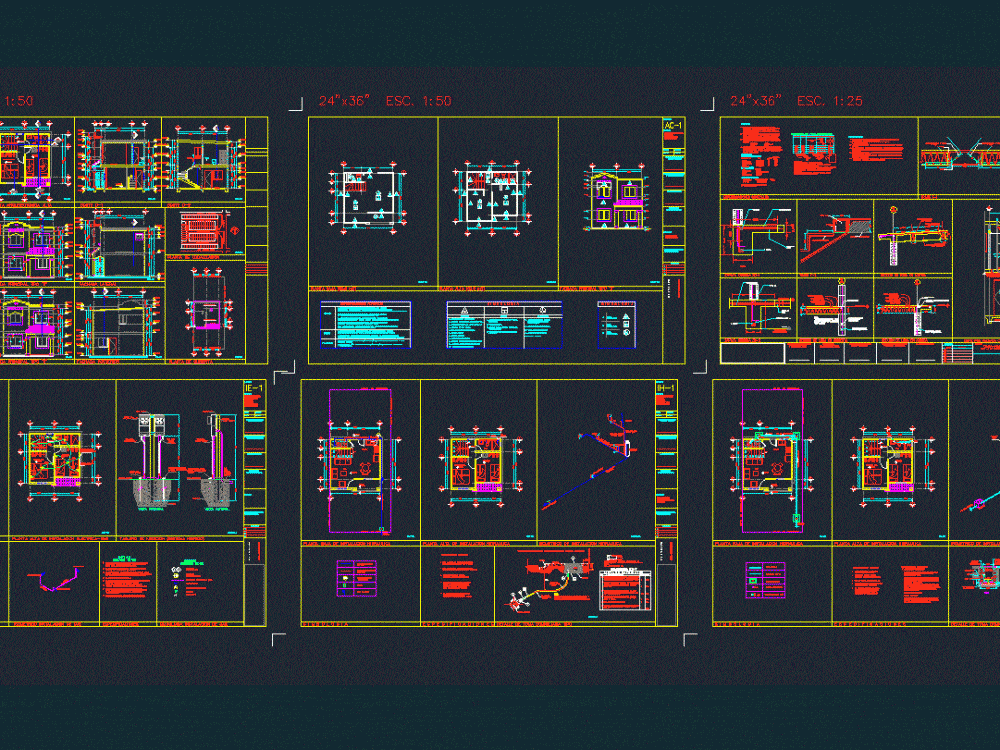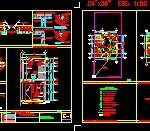
House Room DWG Plan for AutoCAD
ROOM OF 63 M2 HOUSE 2 FLOORS; ARCHITECTURAL PLANS; ELECTRICAL INSTALLATIONS; HYDRAULIC; GAS; STRUCTURAL AND FINISHES.
Drawing labels, details, and other text information extracted from the CAD file (Translated from Spanish):
avs, housing promoter, northwest, sa cv, vigarmex type, prefabricated beam, electrosol mesh, roof, revisions, connect steel wall to slab, block dala armed, as indicated., structural calculation, slab section on the roof, all enclosures of walls, interior and exterior will carry, project manager, ing. victor g. Barajas Ramirez est., and construction manager :, ing. benjamin duran teran, responsable, xx coatings, note:, direction of public works, and municipal services, direction of development, ing. gildardo wilson corral, urban and ecology, ing. luis campa lastra, horizontal reinforcement, roof slab section, san luis r.c. sound, h. town hall, date, firm compression, finished floor level, general specifications, wall, axis, niv.sup.entrepiso, walls, contains :, house-room, owner: avs promotora housing northwest s.a. of c.v., location: san luis rio colorado are ,, address: calle colombia entre cjon. olive trees and av. walnut trees, industrial colony, project :, drawing: jals, file :, plane no., structural details, structural cut, corner wall plant, corner, union detail, block wall, niv.sup.losa, armed details of walls, polystyrene vault, anchoring of armex to trabe, detail of perpendicular walls, casting cell with, anchoring detail of, longitudinal rods, walls of block:, table of anchors and overlaps of rods, corrections due to casting errors of cells run to, their length with respect to their horizontal pan, charge of the contractor, only will be placed closed stirrups, the first stirrup from the pano of the castle, in overlaps of rods should be added, quality in its manufacture in plant, no must be made overlaps in the area of knots, reinforcement in the same point, ldh, placement :, diameter: limit of type fluence, ldh length of hook, the table presented, consult anchors and bends in, ldb length of anc laje, identification, diameter, ldb, ldh, coatings:, reinforcement steels:, foundations, pavements, slabs, enclosures, castles, in:, thickness, length of knot, are the levels with mortar, if necessary, adjusting in the pri-, dades within the cell., mere spinning., jaduras., the jointing of blocks., conditions before initializing the work, dimensions and elevations of the site, as well as its, isolated, general rbc, seated in these notes in case of conflict., of details must meet pre, max, f’c rev specifications, there is no similar one will indicate it to the project-, in plans or memory, in extreme case that, tructivos should adopt some Similar mos- rials should be in accordance with the following, structural sizes of the plans and the memory, in addition it should indicate to the designer the discre-, codes :, ta for its solution., reinforced concrete :, materials :, concrete in , found batches., general, aggregate, kitchen, bathroom, reinforced concrete floor, ventilate, pipe, sink, ban, dropper, armed with, block dala, common block wall, roof slab based, joist and vault, roof waterproofing :, based on a layer of asphalt emulsion, see detail, ventaneria based on, natural and simple glass, aluminum hoses, San Pedro Street, San Daniel Street, Av. santa martha, av. santa maria, c j o n. or l i v o s, av. santa julia, to v. walnut trees, callecolombia, no scale, bedroom, master bedroom, bathroom, kitchen, dining room, living room, access, property limit, slope, parapet and molding, low architectural floor, high architectural floor, mezzanine slab projection, deck slab projection , slab projection of the firm, variable, blacksmith’s handrail, side facade, rear facade, location plant, roofing plant, specifications, scale, drawing no .:, date :, drawing :, house, responsible designer :, project , finished specifications, floors, architectural plants, finishes, and main facade, acoustic-based panels, exterior walls for each type of project., simbología, thickness., and polystyrene vault, indicates, base material , base finish, final finish, adjustment, isometric, symbology, electrical installation, gas installation, ground floor installation elec trica-gas, copper, a, b, upstairs, inst. of air conditioning, to roof for future, c, d, high floor, to lamp in, low to damper, to load center, top floor of electric-gas installation, electrical conduit for ceiling and wall, measurement board, installation of electrical, regulator, gas tanks, blonce ball valve, outlet for, water heater, copper omega, gas installation, the work will be executed exclusively by personnel, trained in the management of installation d
Raw text data extracted from CAD file:
| Language | Spanish |
| Drawing Type | Plan |
| Category | House |
| Additional Screenshots |
 |
| File Type | dwg |
| Materials | Aluminum, Concrete, Glass, Plastic, Steel, Other |
| Measurement Units | Metric |
| Footprint Area | |
| Building Features | A/C, Deck / Patio |
| Tags | apartamento, apartment, appartement, architectural, aufenthalt, autocad, casa, chalet, dwelling unit, DWG, electrical, floors, gas, haus, house, hydraulic, installations, logement, maison, plan, plans, residên, residence, room, room house, structural, unidade de moradia, villa, wohnung, wohnung einheit |
