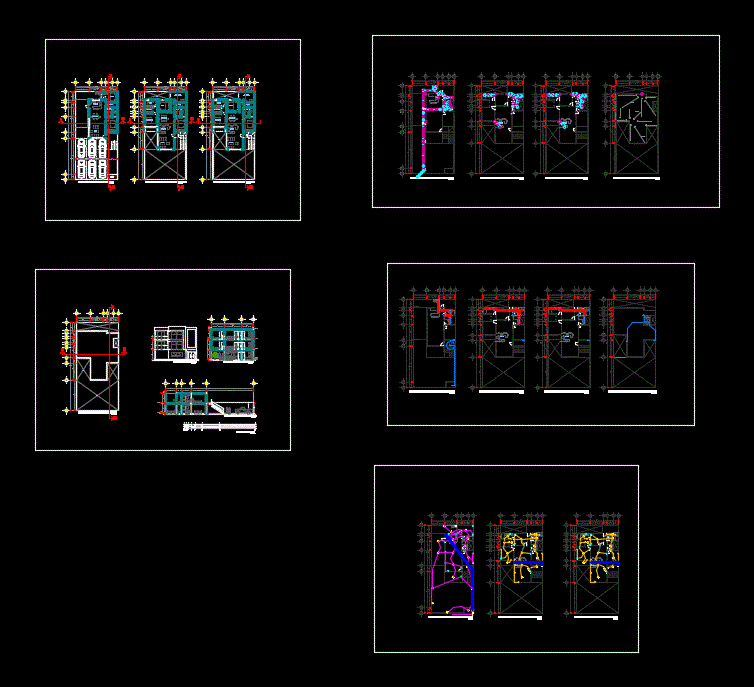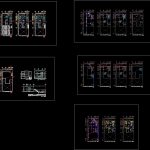ADVERTISEMENT

ADVERTISEMENT
House Room With Instalacionmes DWG Plan for AutoCAD
House room with full facilities; courts; facade; and architectural plans
Drawing labels, details, and other text information extracted from the CAD file (Translated from Spanish):
low architectural floor, rooftop architectural plant, flight projection, kitchen, dining room, rec. ppal, bathroom, vacuum, terrace, service, dressing room, mabe, main facade, plant sanitary installation low, plant sanitary high, plant installation sanitary roof, ban, bap, plant hydraulic installation low, plant hydraulic installation high, plant hydraulic installation roof, bta, sta, rush, hydraulic, pump, plant electrical installation low, plant electrical installation low, ste, graphic scale, up, access, pedestrian
Raw text data extracted from CAD file:
| Language | Spanish |
| Drawing Type | Plan |
| Category | House |
| Additional Screenshots |
 |
| File Type | dwg |
| Materials | Other |
| Measurement Units | Metric |
| Footprint Area | |
| Building Features | |
| Tags | apartamento, apartment, appartement, architectural, aufenthalt, autocad, casa, chalet, courts, dwelling unit, DWG, facade, facilities, full, haus, house, Housing, logement, maison, plan, plans, residên, residence, room, room house, unidade de moradia, villa, wohnung, wohnung einheit |
ADVERTISEMENT
