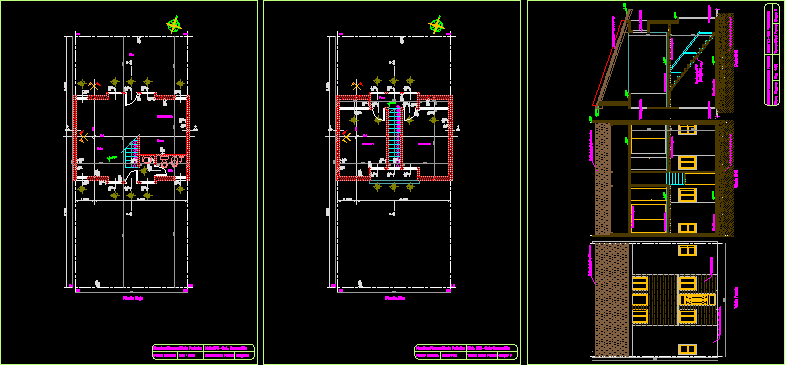ADVERTISEMENT

ADVERTISEMENT
House – Rosario – Argentina DWG Section for AutoCAD
House – Rosario – Argentina – Plant – Sections
Drawing labels, details, and other text information extracted from the CAD file (Translated from Spanish):
cut bb, foundation: hº aº plateau, doorway, window opening, ceramic tile roof, wooden floor, ceramic floor, hº aº staircase, plaster ceiling, front view, san luis stone, semil stone finish, name: fasano mario federico, plane: rosary, theme: steel frame, mat .: itc – cat .: gomez diz, kitchen, dining room, bathroom, living room, patio, ground floor, passage, first floor
Raw text data extracted from CAD file:
| Language | Spanish |
| Drawing Type | Section |
| Category | House |
| Additional Screenshots |
 |
| File Type | dwg |
| Materials | Steel, Wood, Other |
| Measurement Units | Metric |
| Footprint Area | |
| Building Features | Deck / Patio |
| Tags | apartamento, apartment, appartement, argentina, aufenthalt, autocad, casa, chalet, dwelling unit, DWG, haus, house, logement, maison, plant, residên, residence, rosario, section, sections, unidade de moradia, villa, wohnung, wohnung einheit |
ADVERTISEMENT
