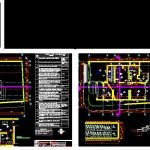
House In Square DWG Section for AutoCAD
House in square – Two plants – Three bedrooms – Dressroom – Plants – Sections
Drawing labels, details, and other text information extracted from the CAD file (Translated from Spanish):
nspt, scale: alere flammam, veritatis, dome, lp, rebar of walls, date:, top floor, david reamirez, emmanuel medrano garcìa, student, arq :, graphic scale, nomenclatures, upper level of finished floor, height of sill, natural level of ground, nnt, ha, wall, zoclo, sky, floor, corrugated tirol, white, on slab of lightened concrete., table of finishes, zoclos, walls, floors, skies, key, garage, patio of service, living room, kitchen, hall, family stay, staircase, quarter of triques, master bedroom, master bedroom, laundry, portico, terrace, staircase, family stay, hall., description, area, master bedroom, materials, kitchen, dining room, living room, portico terrace, living room, kitchen, hall, living room, lp, social garden, laundry, kitchen and breakfast area, parking space / garage, entrance, portico, access
Raw text data extracted from CAD file:
| Language | Spanish |
| Drawing Type | Section |
| Category | House |
| Additional Screenshots |
 |
| File Type | dwg |
| Materials | Concrete, Other |
| Measurement Units | Metric |
| Footprint Area | |
| Building Features | Garden / Park, Deck / Patio, Garage, Parking |
| Tags | apartamento, apartment, appartement, aufenthalt, autocad, bedrooms, casa, chalet, dwelling unit, DWG, haus, house, logement, maison, plants, residên, residence, section, sections, square, unidade de moradia, villa, wohnung, wohnung einheit |
