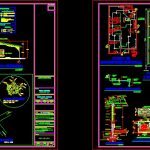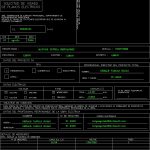
House – Three Bedrooms DWG Section for AutoCAD
House – Three Bedrooms – Plants – Sections – Elevations
Drawing labels, details, and other text information extracted from the CAD file (Translated from Spanish):
visa application for electrical plans, srs: sub-direction of professional practice, professional responsibility department. I request the visa of the electrical plans that are attached to this document, owner:, province:, cedula:, project data, professional director of the total project, type, residential, commercial, industrial, other:, voltage, phase, loads, monofasic, three-phase, total:, net:, kva, name, data of the professional responsible for the electrical work, electrical data, design:, inspection:, phases, detail of meters, note: indicate the number of meters, space for seal and use of sub-direction professional practice, day, signature and meat :, month, year, stamp, e-mail, name :, connection request, canton:, district:, original: original temporary service: original definitive service: cfia original: personal file, maynor zuñiga hernandez, august, gerald vargas red, lemon, fibrolit sky, compacted ballast, concrete, bedroom, kitchen, cl, vf, canoe pvc, ss, third, coarse stone, ground, background, or stone fifth, ditch, fine sand gravel, or arrocillo, earth, detail of drainage, frontal elevation, fibrolit seal, npt projection, left lateral elevation, shoulder beam, rear elevation, mocheta, mochetas, pillars, pillar, without scale, detail plate type t, fine repello, concrete block wall, concrete fill, npt, block semi-giant to npt, with eccentric load, ceramic cover, lightened concrete, plate detail, and mechanical distribution, foundation plant, drinking water, a net, tank, septic, cv, angular frame, with red and two hands, enamel red, painted with red minio, and two hands of enamel., lid frame, enamel. fixed on the ends, with ends, internal walls, plastered and washed, with metal cover, section, plant with grid, pluvial register box, electric distribution plant, a, b, property, column in, limit of, batteries, ce , fib, architectural distribution floor, living-dining room, corridor, general finishes, floors, ceramics, tile, skies, tiles in ss, wooden doors, windows with fixed glass and latticework, acrylic paint on walls. notes:, symbology walls, concrete block patarrá, windows, width, height, symbology doors and windows, doors, electrical symbology, symbol, description, by floor, same circuit, the channeling is, by sky and walls., lighting output ., column in front of public street., special exit for kitchen, indicates connection between sockets of one, indicates connection between lights of one, indicates connection between damper and, board or load center,, main switch in metallic box, output for l incandecent lamp, fluorescent lamp output, reflector lamp output, telephone outlet, telephone distribution box, mechanical notes: mechanical symbology, grease trap, grid, siphon, ball valve, direction of slope, cr, evacuation of black or soapy water, stopcock or tap, ventilation column, rain symbolism, _the joints in rods will be a long, _sa accelerator forge will be used according to criteria, the technical director., _todo concrete to use in pieces structural, other notes :, column in all four, comes from, sanitary network, concrete slab, comes, activated sludges, both directions, top, concrete, concrete blocks, horizontal reinforcement, vertical reinforcement, towards drainage, without scale, detail of septic tank, plant, directions, typical wall cut, botagua, fibrolit seal, cornices, for fastening truss, wooden paneling, fixed glass, wooden frame, concrete floor l ujado, banquina beam, latticework, grease and oil trap, elevation, entry, exit, aluminum lid, or cast iron, sliding partition, aluminum or fiber, glass, handle, cut aa, detail of, beam tapichel, beam banquina, beams, beam crown, mooring beam, board a, condulet, bare, rod cooperweld, electric single line diagram, company, electric, location, leaf lemon city, location, lemon, lots, to envaco, to build, public street, lot, pink sta, roof and rain evacuation plant, corona beam projection, valeta, notes, polar, equal or similar to cutler hammer model, capacity in bars, total, by tube, amp, poles , circuit, description, no outputs, voltage, cond., pvc, amps, volts, thhn, awg, thhn conductor, battery sockets, kitchen sockets, cant, general lighting, general sockets, calculated voltage, rated voltage, rush, kva demanded , summary table of the project, project without transformer, table a, kva t otales, board a, i n d i c a d o, luis mendoza segura, drawing :, public record information :, no. permission, construction permits, content :, district :, canton :, province :, scale, date, map, scales, approval commission reviewer, owner :, project :, no. reg :, fir
Raw text data extracted from CAD file:
| Language | Spanish |
| Drawing Type | Section |
| Category | House |
| Additional Screenshots |
  |
| File Type | dwg |
| Materials | Aluminum, Concrete, Glass, Wood, Other |
| Measurement Units | Metric |
| Footprint Area | |
| Building Features | |
| Tags | apartamento, apartment, appartement, aufenthalt, autocad, bedrooms, casa, chalet, dwelling unit, DWG, elevations, haus, house, logement, maison, plants, residên, residence, section, sections, unidade de moradia, villa, wohnung, wohnung einheit |
