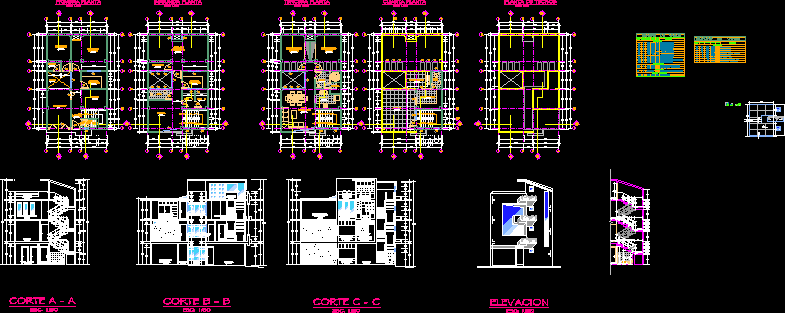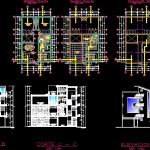
House – Triplex – Recording Room DWG Section for AutoCAD
House – Triplex – Recording room – Plants – Sections – Elevations
Drawing labels, details, and other text information extracted from the CAD file (Translated from Spanish):
npt., room, rehearsals, cabin, control, living, storage, general, patio, carport, depository, access, recording, sh, bedroom, living room, kitchen, roof, drying rack, laundry, bathroom, sauna, parents , children, dining room, hall, living room, parents room, garage, children, rehearsal room, cabin, lavand., tended., court b – b, court a – a, court c – c , elevation, first floor, second floor, third floor, fourth floor, roofing plant, ventilation, duct, box vain, doors, width, type, cant., high, observation, alf., p. counterplate, p. metal and glass, windows, p. folding wood with glass, moduglass bronze glass, metal frame moduglass glass bronze, tempered bronze glass, screens, p. wood with sliding glass, lampposts, curtain wall, mc, central anchor, two wings, fixing accessory, templex glass, silicone seal, bolt, only vertical, profiled plate, lateral anchor, expansion bolt, self-tapping, fixation angle , exterior, interior, contact, bobbin tape, double tape, silicone, structural, hexagonal bolt, seal, modulation axis
Raw text data extracted from CAD file:
| Language | Spanish |
| Drawing Type | Section |
| Category | House |
| Additional Screenshots |
 |
| File Type | dwg |
| Materials | Glass, Wood, Other |
| Measurement Units | Metric |
| Footprint Area | |
| Building Features | Deck / Patio, Garage |
| Tags | apartamento, apartment, appartement, aufenthalt, autocad, casa, chalet, dwelling unit, DWG, elevations, haus, house, logement, maison, plants, recording, residên, residence, room, section, sections, triplex, unidade de moradia, villa, wohnung, wohnung einheit |
