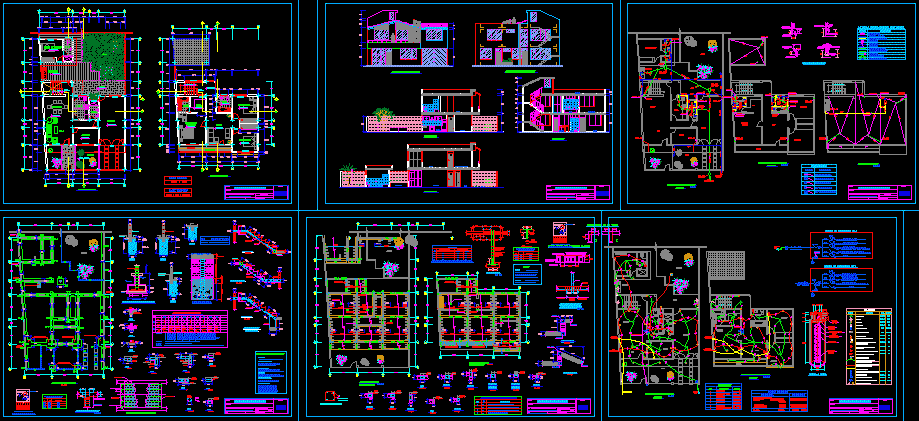
House – Two Floors DWG Section for AutoCAD
House – Two Floors – 3 Bedroom – Plants – Sections – Details
Drawing labels, details, and other text information extracted from the CAD file (Translated from Spanish):
until finding firm ground, on foundation, variable, single-family housing, project :, plan :, design :, owner :, architecture, arequipa, scale :, drawing: frank lion, living, plotting, key windows, width x height x sill, key doors, width x height, structures, foundations – sections and details, indicated, npt., natural level of the ground, øs of column, flooring, additional, projected, according to square, ground :, foundation :, coverings :, brick walls :, overburden :, overload: indicated, reinforced concrete :, technical specifications, bending detail of, stirrups in beams or columns, column d or beam, dimensions of hooks in, longitudinal bars, column table, type, bxt, see detail, equal, notes, column, frame of beams, overlapping joints for slabs and lightened beams, spacing, stirrup detail, beam column, anchor detail, concentrate, beam s, lower reinforcement, upper reinforcement, value s of m, will necessarily raise in light masonry, will be placed once the upper level stripped., except in its last three courses, which, of walls will rise like the previous, will lift completely before the formwork, the rest, the non-shaded walls, the shaded walls, sanitary installations, column finishing, main ø, concentration of abutments, rest according to picture, det.doblado øs in beams, nomenclature, comes from, electrical installations, load chart, installed load , lighting and outlets, detail water outlets and, drain in toilets, drain outlet, electric stove, built area, free area, ci total, small appliances, electric heater, drain, kwh, seal, description, hot water, cold water outlet, exit, exit on the floor, wall, alternative, exit on wall, sv, ball., vall ., vv, bd, vd, symbol, vaf, saf, vac, bac, exit for, exit for drain, maximum demand, ———, cu naked, conductor, typology, pipe, terminal, terminals, reservation, grounding, legend sanitary facilities, bronze threaded register, pvc pipe – hot water, pvc pipe – cold water, water point, irrigation tap, stopcock, water meter, electrode, edge for, copper-weld rod, topsoil, copper braid, pvc tube, electrical installations – details, installations, legend, floor or wall recessed pipe with, recessed ceiling pipe, number of conductors, grounding hole, energy meter , distribution board, simple monophasic outlet, spot light, pass box, bracket, light center, is special, boxes, roof, height, wall, single switch, multiple control switch, unless indicated, with ground line, electric stove, single-phase outlet with three-phase kitchen outlet, double height outlet, main telephone outlet, intercom, push-button of bell and intercom, line for telephone, sedapar, column between walls, anchorage of columns, in foundations corridos, beam solera, main elevation – rear and cuts, kitchen, bathroom, garage, study, living room, garden, first floor, main, bedroom, vest., terrace, cl., projection flown, patio, ss.hh., service room, laundry, second floor, sanitary facilities – details, roof plant, projection flown, arrives, arrives and falls, sj , k, sd, e, sa, b, c, arrive, phone goes up, comes from telephone, phone arrives, sf, g, sh, i, location plan, regulatory table, parking:, minimum frontal withdrawal, maximum height, Building coefficient, net density , parameters, uses, rnc, housing, urbanization :, location and location, junin street, housing, project, areas, first floor, second floor, third floor, ground area, occupied area, total, partial, lot :, professional :, province:, district:, apple :, area :, community pampas old de socabaya, socabaya, date :, sheet :, location of the property, location plan, nm, height permissible, towards, public collector, ce, roof, flat roof, fill with brick, foundation plane, stair foundation, seismic joint, specification, overburden, nnt., for the trace see architectural plan, all columns will be emptied between jagged walls, x axis, y axis, column or plate, beam or lightened, detail masonry wall, widening foundation, the foundations run, waterproof with asphalt in all, its edge in contact with the ground, note:, main elevation, rear elevation, master bedroom, roof, court c – c, cut b – b, cut a – a, shady bearing walls :, c.c.bella pampa, sports field, sports, club, social, progress, america, c.e.i., union, independence, p. angamos, park, camp.dep., city my work, v. andres belaunde, rimac, p. lourdes, republic, nicolas de pierola, tupac amaru, jorge chavez, chimu, junin, san jose, huascar, atahu
Raw text data extracted from CAD file:
| Language | Spanish |
| Drawing Type | Section |
| Category | House |
| Additional Screenshots |
 |
| File Type | dwg |
| Materials | Concrete, Masonry, Other |
| Measurement Units | Metric |
| Footprint Area | |
| Building Features | Garden / Park, Deck / Patio, Garage, Parking |
| Tags | apartamento, apartment, appartement, aufenthalt, autocad, bedroom, casa, chalet, details, dwelling unit, DWG, floors, haus, house, logement, maison, plants, residên, residence, section, sections, unidade de moradia, villa, wohnung, wohnung einheit |
