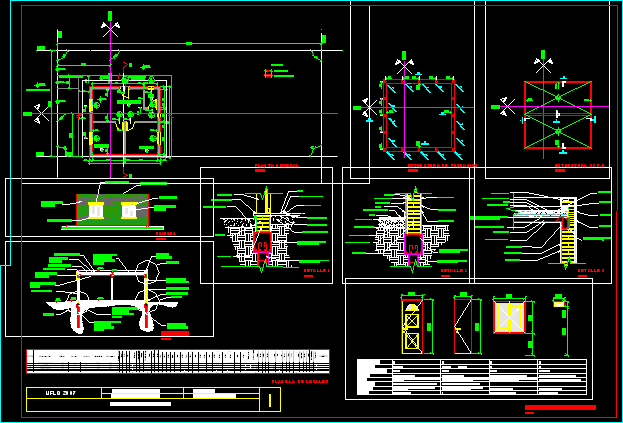
House Type DWG Section for AutoCAD
House type – Plants – Sections – Elevations – details
Drawing labels, details, and other text information extracted from the CAD file (Translated from Galician):
production i, chair: arq. alejandro delucchi, teacher: arq. Ignatian hairstyle, student: ignacio carrizo, flat :, esc.:, flat number :, em, projection eave, brush hº pathway, hidrofugo revoque, brick seen flush, hº railing, aluminum carpentry, hinge lintel, cover metalwork, wooden frames, thermal insulation, concrete countertop, suspended ceiling, sheet door, lm, level on existing cord, hydrophobic insulation, exterior plaster, cementitious adhesive, masonry, hydrophobic drawer, chair: arq. alejandro delucchi, flat: general plant, kitchen – dining room, bathroom, bedroom, large ext. plow, fine ext. plow, intimate plaster, int. plaster, plinth, manpower load with hydrophobic plaster, metallic curb, zinc, applied plaster ceramic, pendant countertop, pastry, masonry cargo, aluminized asphaltic membrane, hºaº structure, expanded metal, hardwood stair, simple brushed concrete, vapor barrier, references, designation, quantity, openness , frame, sheet, fittings, paint, glass, open, security lock – double handle balancin, double-beam double handle drum, pre-painted white aluminum profiles. with guide for a mosquito blade, pre-painted white color, projecting, pre-painted white aluminum profiles, smoothing, expansion joint, teacher: ignacio hairstyle, chair: ignacio hairstyle, production i, student: carrizo, ignacio , general plan – type housing, local plan
Raw text data extracted from CAD file:
| Language | Other |
| Drawing Type | Section |
| Category | House |
| Additional Screenshots |
 |
| File Type | dwg |
| Materials | Aluminum, Concrete, Glass, Masonry, Wood, Other |
| Measurement Units | Metric |
| Footprint Area | |
| Building Features | |
| Tags | apartamento, apartment, appartement, aufenthalt, autocad, casa, chalet, details, dwelling unit, DWG, elevations, haus, house, logement, maison, plants, residên, residence, section, sections, type, unidade de moradia, villa, wohnung, wohnung einheit |
