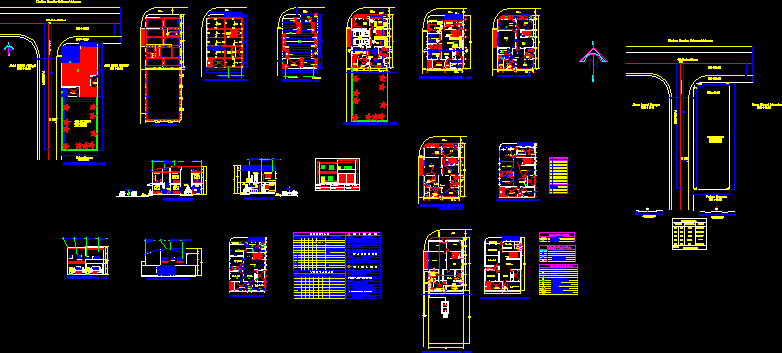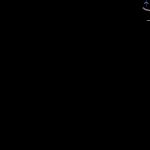
Houses Barrera DWG Section for AutoCAD
Houses in two levels; architectural plants, electrical, hydraulic, structural elevations and sections.
Drawing labels, details, and other text information extracted from the CAD file (Translated from Spanish):
washer, dryer, garbage, towards well, liquid chamber, sedimentation chamber, telephone :, address :, arch. veronica yaneth barrier kings ing. technical. jose alfredo mira, presents :, date :, scale :, sr. daivy barrier, owner:, main elevation, content :, terrace, bookcase, chinero, street las flores, street dr. luis velasco., antonia velasco school, drinking water connection, cross section dr. luis velasco., general line, sections, distance, pre-room, study, room, external terrace, kitchen, dining room, service bedroom, utility room, offices, garage, uncovering, bp, master bedroom, family room., guest bedroom and study ., vestibule, cloak, galvanized channel, pre room, bs, garden, guest bedroom, family room, private bathroom., bb, girl’s bedroom, bestibulo., false sky playcem, aa, timbre, intercom, external intercom, kitchen, outdoor socket, double outlet on furniture, meter, reflectors, buzzer, porthole light, polarized socket, triple switch, double switch, symbology, description, symbol, wall luminaire, general board, fluorescent luminaire, electrical outlet three-phase, simple switch, change switch, telephone socket, alarm, ceilings, aluminum frame without adonizing, clear glass latticework, aluminum frame without adonizing, glass latticework io snowy., double banack lining, aluminum wicket, aluminum aluminum door., bedroom service., main access to room., access to pre-room, garage, dining room., drying rack, terrace, external, kitchen. , bathroom girl., social, private bathroom, guest bedroom, door metada entablerada, mortar of cedar., metal structure decorated with wood., key, floors, leaves, height, width, stop, cant., location, doors, window French, snowy glass., dorm. guests, study., b. sleep guests, b. girl., b. social, b. master bedroom., dorm. girl, sleep guests., drying rack., external terrace, kitchen., pre room, desvestidero, family room., bodies, ledge, area, windows, simple concrete, San Agustin grass, walls, skies, finishes, walls marinated and painted, aluminum frame and fixed glass, aluminum grille., access to pre-room., pi, street cross section flowers, directions, total area :, drinking water outlet, potable water pipe, control valve, wick of sanitary appliances, reducer , sap, sapc, cold drinking water outlet, hot drinking water outlet, pump suction, discharge to public network cistern, check valve, tap with hose thread, tank float, box with meter and control valve, box of connection black water, black water pipe, toilet plug box, siphon, ban, black water outlet, black water drop, connection box, box with grill, rainwater pipe, bap ban, general cemetery of sensuntepeque, streets the flowers, esc uela antonia velasco, felipe saravia, jose daniel morals, passage the friends, the miracle., the champa., col. the miracle., colony the miracle, scheme of location without scale, street towards the cemetery., jose daniel morals, jose israel amaya, breezes of the miracle, b.a.ll., inner terrace, b.a.ll, street dr. luis velasco, calle las flores, exit from all, sidewalk, French window, snow-covered glass, cedar door, a.p. towards manifold, tensioner
Raw text data extracted from CAD file:
| Language | Spanish |
| Drawing Type | Section |
| Category | House |
| Additional Screenshots |
 |
| File Type | dwg |
| Materials | Aluminum, Concrete, Glass, Wood, Other |
| Measurement Units | Metric |
| Footprint Area | |
| Building Features | Garden / Park, Garage |
| Tags | apartamento, apartment, appartement, architectural, aufenthalt, autocad, casa, chalet, dwelling, dwelling unit, DWG, electrical, elevations, haus, house, HOUSES, hydraulic, levels, logement, maison, plants, residên, residence, section, sections, structural, unidade de moradia, villa, wohnung, wohnung einheit |
