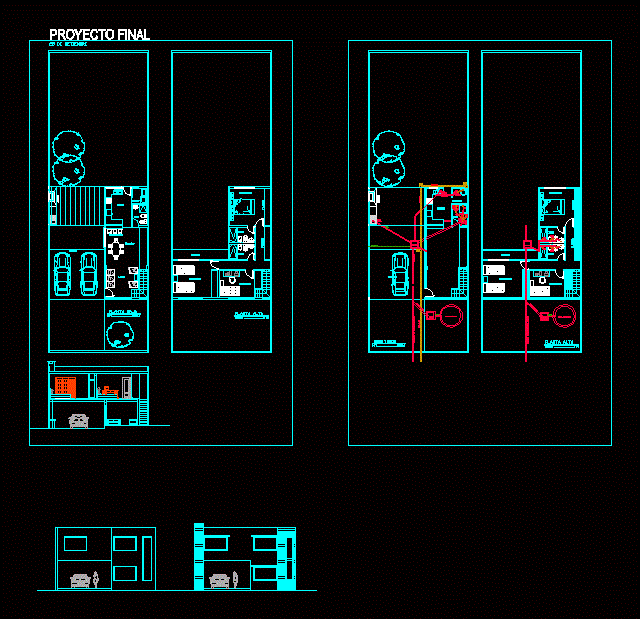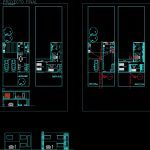ADVERTISEMENT

ADVERTISEMENT
Houses DWG Block for AutoCAD
House of two floors, with kitchen room – dining room, three bedrooms. and two bathrooms, floors and architectural inst. health
Drawing labels, details, and other text information extracted from the CAD file (Translated from Spanish):
mouth, final project, dining room, kitchen, ground floor, scale, laundry, living room, bathroom, barbecue, garage, upper floor, wardrobe / closet, balcony, bedroom, bathroom, breakfast, kitchen, sewage and rain, laundry, rp, ppa, bat , bdt, bda, chamber, septic, well absorver
Raw text data extracted from CAD file:
| Language | Spanish |
| Drawing Type | Block |
| Category | House |
| Additional Screenshots |
 |
| File Type | dwg |
| Materials | Other |
| Measurement Units | Metric |
| Footprint Area | |
| Building Features | Garage |
| Tags | apartamento, apartment, appartement, architectural, aufenthalt, autocad, bathrooms, bedrooms, block, casa, chalet, dining, dwelling unit, DWG, floors, haus, house, HOUSES, kitchen, logement, maison, residên, residence, room, unidade de moradia, villa, wohnung, wohnung einheit |
ADVERTISEMENT
