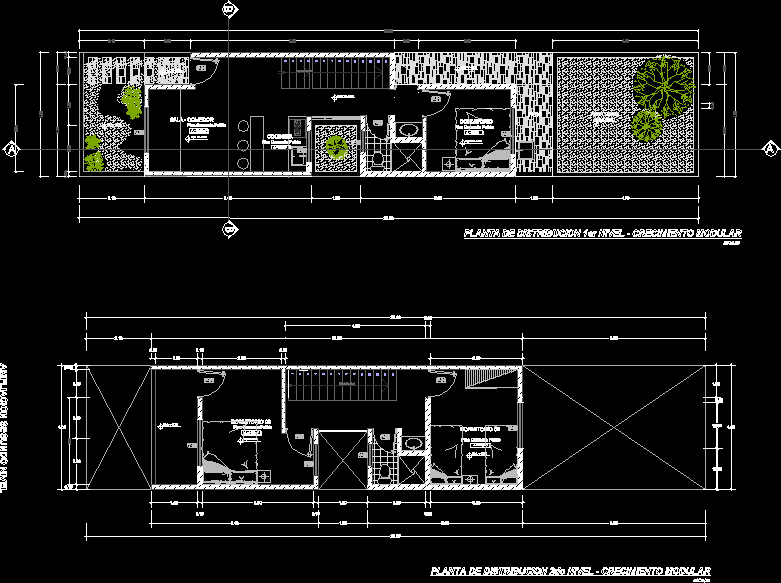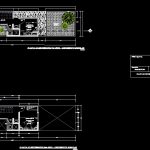ADVERTISEMENT

ADVERTISEMENT
Houses DWG Block for AutoCAD
module housing 4 x 20 on two levels. Living – dining room, kitchen, service, and 3 bedrooms
Drawing labels, details, and other text information extracted from the CAD file (Translated from Spanish):
ceramic floor creta series, sshh, project :, drawing :, scale :, date :, prototype of social housing, designers, indicated, distribution plant – initial module, green area, second level extension, polished cement floor, living room, kitchenette, bedroom, patio
Raw text data extracted from CAD file:
| Language | Spanish |
| Drawing Type | Block |
| Category | House |
| Additional Screenshots |
 |
| File Type | dwg |
| Materials | Other |
| Measurement Units | Metric |
| Footprint Area | |
| Building Features | Deck / Patio |
| Tags | apartamento, apartment, appartement, aufenthalt, autocad, bedrooms, block, casa, chalet, dining, dwelling unit, DWG, haus, house, HOUSES, Housing, kitchen, levels, living, logement, maison, module, residên, residence, room, service, unidade de moradia, villa, wohnung, wohnung einheit |
ADVERTISEMENT

