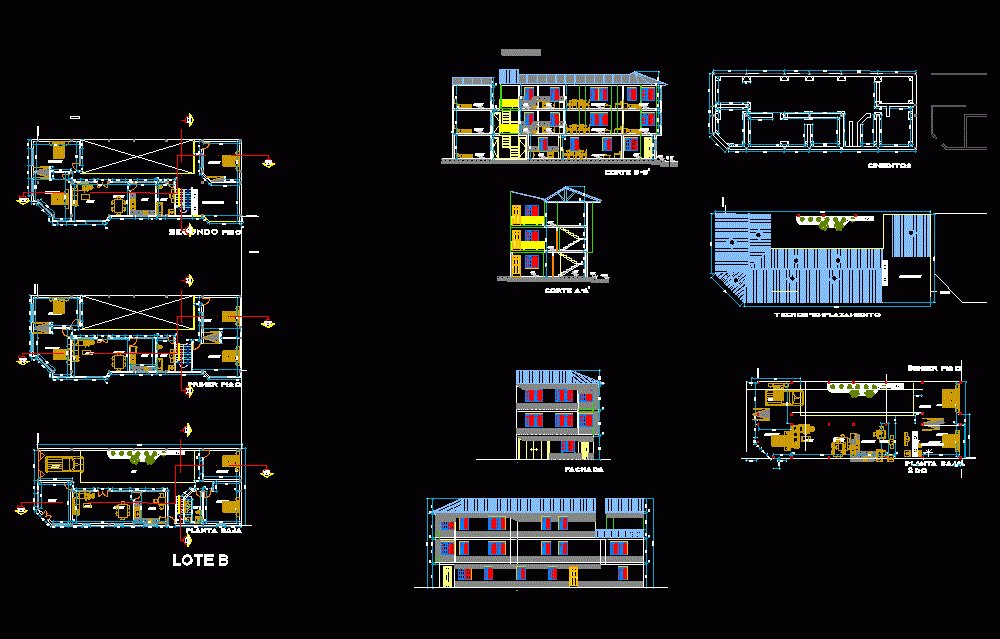
Houses DWG Detail for AutoCAD
2 homes with two floors – Floors – cuts – details – specifications – designations – dimensions
Drawing labels, details, and other text information extracted from the CAD file (Translated from Spanish):
court, a-a ‘, magnetic, bedroom, court b-b’, court a-a ‘, driveway, sidewalk, shop, patio, kitchen, bathroom, facade, unique, family home, location, stamp of approval hgmt, date , apple tree :, district :, estate :, scale, cod. cadastral, project:, owner :, design :, area: central, lamina, surfaces, reyna teresa santi aguanta, terrain area :, ground floor area :, upper floor area :, total built area :, ras. mpal., upper floor, ground floor, foundations, b-b ‘, av. cnl. Pedro Arraya, av. barrientos, cll. the laurels, cll. the pines, cll. the magnolias, cll. the roses, sidewalk cord, street axis, approval .—-, prop plot:, location, area: san antonio, bvb, the boundaries and boundaries of the property were indicated by the owner, bjkd, north, felisa velasquez quispe de quispe, saints avelino quispe felix, terrain area :, av. mariano soza, av. circumvallation, av. fernando septimo, ras.mpal., via road, the cliere kiere in each lot as I show you in, on the top floor bedrooms and on the second floor an apartment, lot a, lot b, living, garage, dining room, first floor , terrace and washing room, star – dining room, living – dining room, hallway, ceilings – location, second floor, dining room, terrace, laundry terrace, star dining room, second floor
Raw text data extracted from CAD file:
| Language | Spanish |
| Drawing Type | Detail |
| Category | Condominium |
| Additional Screenshots |
 |
| File Type | dwg |
| Materials | Other |
| Measurement Units | Metric |
| Footprint Area | |
| Building Features | Deck / Patio, Garage |
| Tags | apartment, autocad, building, condo, cuts, designations, DETAIL, details, dimensions, DWG, eigenverantwortung, Family, floors, group home, grup, homes, HOUSES, Housing, mehrfamilien, multi, multifamily housing, ownership, partnerschaft, partnership, specifications |
