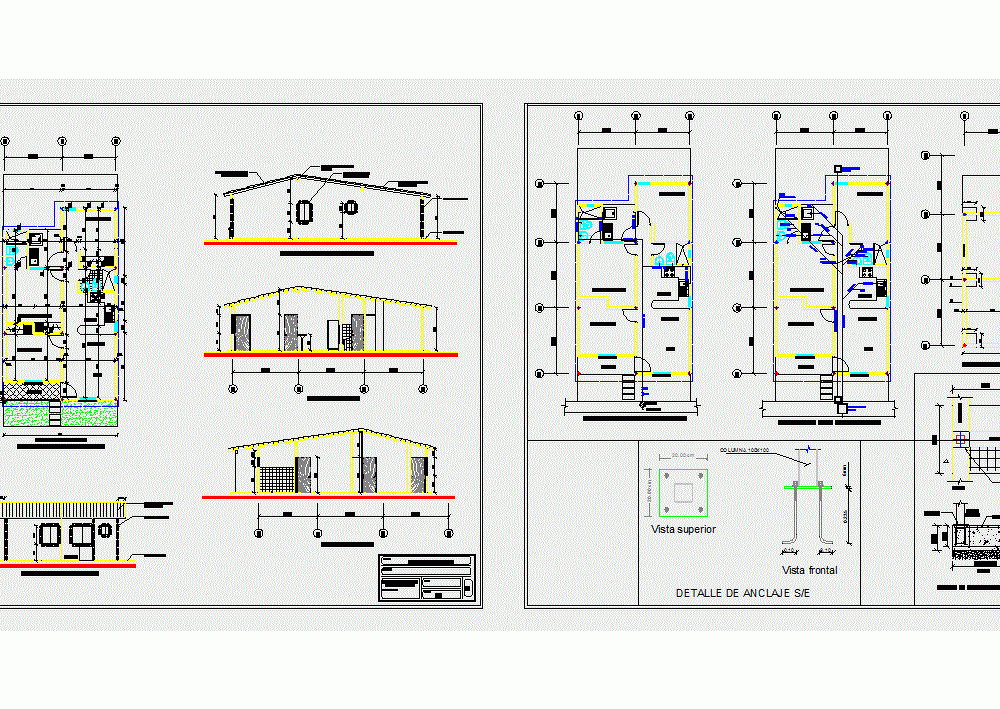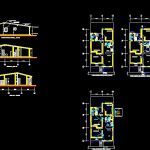ADVERTISEMENT

ADVERTISEMENT
Houses DWG Detail for AutoCAD
File containing the design and facilities of a house. Plants – Cortes – Facilities – Construction Details
Drawing labels, details, and other text information extracted from the CAD file (Translated from Spanish):
architecture, living room, dining room, kitchen, master bedroom, porch, ceiling projection, offices, meter, adduction, vr, ll.p., cp, up ventilation, tl, cut, top view, front view, legend, main and secondary board, tp, ts, wall lamp, single interrunctor, double interrunctor, circuits, double current outlet, plg, date :, scale :, designer :, name :, location :, various
Raw text data extracted from CAD file:
| Language | Spanish |
| Drawing Type | Detail |
| Category | House |
| Additional Screenshots |
 |
| File Type | dwg |
| Materials | Other |
| Measurement Units | Metric |
| Footprint Area | |
| Building Features | |
| Tags | apartamento, apartment, appartement, aufenthalt, autocad, casa, chalet, construction, cortes, Design, DETAIL, details, dwelling unit, DWG, facilities, file, haus, house, HOUSES, Housing, logement, maison, plants, residên, residence, single family residence, unidade de moradia, villa, wohnung, wohnung einheit |
ADVERTISEMENT
