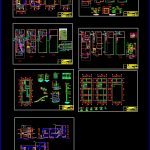
Houses DWG Full Project for AutoCAD
Houses, the project has architectural plans, structures, electrical and sanitary installations
Drawing labels, details, and other text information extracted from the CAD file (Translated from Spanish):
wh, vitreous china, c_toilets, wellworth, kitchen, living room, dining room, ss.hh., bedroom, ss.hh, library, garden, roof terrace, bedroom serv., terrace, living, layout, floor:, scale:, date :, sheet no .:, owners :, project :, responsible :, cristian r. tullume lero, detached house, roof floor, mr. enrique gustavo pisfil guzmán, mr. edith reluz túllume, cut b – b, table of columns, dimension, steel, abutments, quantity, type, detail of cistern court x – x, vp, cistern, foundation of staircase, ground well, rush, rise, arrives at drain of, low drain, low drain, arrives and low drain, septic well, towards, level of track, of roof, comes pluvial network, pluvial network, arrives and low, low, drain network, towards possible, symbol, sink with trap p, threaded record, legend, health, description, phone line arrives, water comes from, meter, network publishes, arrives cold water., arrives hot water, arrives and lowers cold water., arrives and lowers water, lowers cold water ., low hot water., water arrives f., arrives water c., low f. water, low water c., gate valve, hot water network, tee, cold water network, pass box, doorbell, intercom, switch commutator, sºx, arrives aliment., sºy, climbs to and, roof, possible rush, aerial telephone line, electronorte, comes from, uniform diagram ilar, du, general distribution board, simple bipolar outlet, one and two shock switch, s, sab, switch switch, electric meter, ……., height, electric pump, roof lighting, roof outlet, heater of water, feeder line and possible exit of reserves, line of earth well, outlet for television outlet, outlet for telephone outlet, exit for intercom telephone, bracket, outlet for water heater, electric water pump, lower edge, reserve , arrives and low telephone line, electrical installations, inst. sanitary – water, inst. sanitary – drain, foundation, according to column table, according to shoe frame, typical detail of shoe, izage stirrups, shoe mesh, shoe, according to box, column, column or beam, folding detail of stirrups, coating, d column or beam, lightened, lid detail for tank registration, handle, hinges, padlock eye, overflow trunk detail, maximum level, mesh in the outlet, cut and and, gate valve, start level, level of stop, automatic control, tank eternit, elevated tank, see connection detail, uu, air chamber, patio, polycarbonate coverage, cuts and elevations, main elevation, cut a – a, flooring, cx
Raw text data extracted from CAD file:
| Language | Spanish |
| Drawing Type | Full Project |
| Category | House |
| Additional Screenshots |
 |
| File Type | dwg |
| Materials | Steel, Other |
| Measurement Units | Metric |
| Footprint Area | |
| Building Features | Garden / Park, Deck / Patio |
| Tags | apartamento, apartment, appartement, architectural, aufenthalt, autocad, casa, chalet, dwelling unit, DWG, electrical, family house, full, haus, house, HOUSES, installations, logement, maison, plans, Project, residên, residence, Sanitary, structures, unidade de moradia, villa, wohnung, wohnung einheit |
