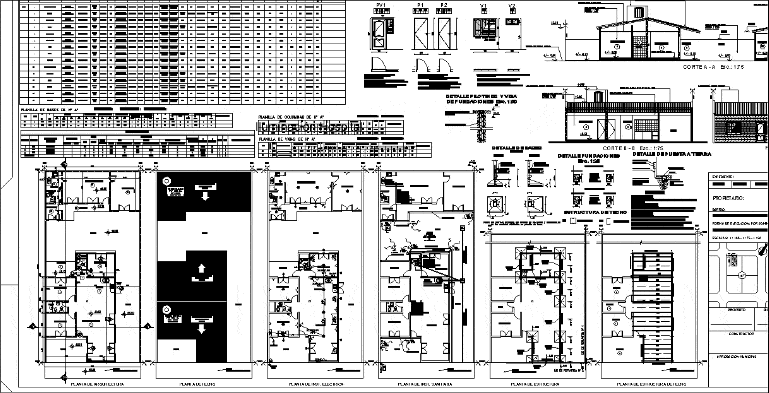
Houses DWG Full Project for AutoCAD
Complete a home project.
Drawing labels, details, and other text information extracted from the CAD file (Translated from Spanish):
municipal approval, builder, use c. p. to. f., owner, form of execution: by administration, work: documentation and extension, file:, letter :, year, district :, form of execution: by administration, plan: plant grales.- facilities – details, circ .: i, section: a, street: nº, owner: technical direction, project, calculation, ntn, sep., sup., tra., total, cant., sep., stirrups, p.calc., p.adm ., observations, ——, type, pos., base, trunk, column, moments, armad ur atronco, arm. vert., cant., shape, loads, dimentions, bent bars, light, load diagrana, reactions, inf. armor, sup. armor, cut, ——-, —–, — -, right, left, total,. double lever rocker, sanatorium type,. bronze platy.,. common lock with steel front.,. key rings in bronze platil., blade: board type, frame: hardwood – cedar,. honeycomb, hardwood – cedar, extruded profiles, natural anodized color., original line fittings and accessories, clear transparent glasses, kitchen, bathroom, living – dining room, bedroom, laundry, patio, gallery, step, e. m., l. m., architecture plant, roof plant, plant inst. electric, inst plant sanitary, plant structure, roof structure plant, dining room, tp to meter, llp, llm, meter, detail of bases, v. fund., note :, the graphs express the forms of the bases and nomenclature, of the detailed measurements in base sheet., medium metal box, abulonada union, inspection cover, camera, detail of grounding, roof structure, facade, sheet of local lighting and ventilation, premises, insulating layer, walls, ceilings, subfloor, folder, floors, baseboards, interior plaster, exterior plaster, cladding, ceilings, toilets, paintings, ventilation and lighting, floor, order no., designation of local, material, measurements, high, ceilings, openings, width, length, sup. min., aperture adopted, low, lad. common, sheet h º g º, rubble, ceramic, complete lime, suspended, latex, synthetic enamel, varnish, sink, circuit sheet, cto. nº, number of premises, boards, mouth, power, power w. total, to intensive, to protc., tel., tv., takes, takes force, princ., sec., watt, partial watt, p.b, totals, f.o.s.:, f.o.t.:, sup.:, floor, ex. docum., exist. a docum., a docum., to demolish, subsoil, ground floor, first floor, second floor, others, sup. ground
Raw text data extracted from CAD file:
| Language | Spanish |
| Drawing Type | Full Project |
| Category | House |
| Additional Screenshots |
 |
| File Type | dwg |
| Materials | Glass, Plastic, Steel, Wood, Other |
| Measurement Units | Metric |
| Footprint Area | |
| Building Features | Deck / Patio |
| Tags | apartamento, apartment, appartement, aufenthalt, autocad, casa, chalet, complete, dwelling unit, DWG, full, haus, home, house, HOUSES, Housing, logement, maison, Project, residên, residence, unidade de moradia, villa, wohnung, wohnung einheit |
