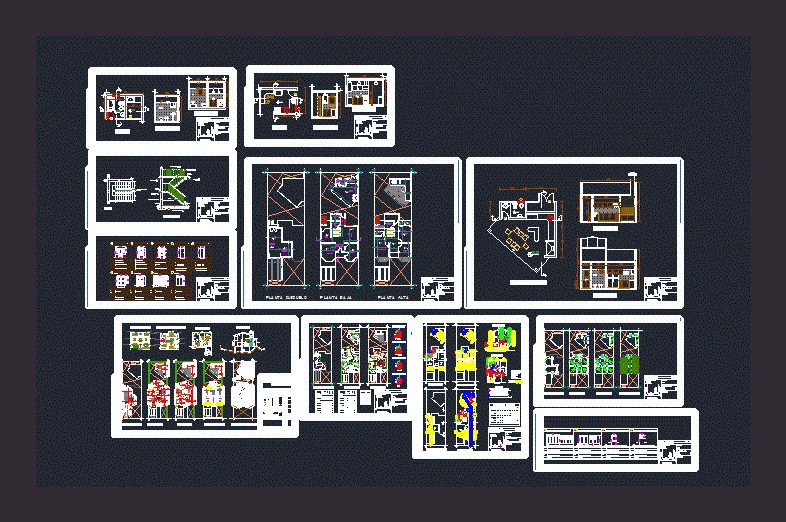
Houses DWG Plan for AutoCAD
guide local plans necessary for presentation. Plants – Cortes – Views – Amenities – Structural details.
Drawing labels, details, and other text information extracted from the CAD file (Translated from Spanish):
date, calle los pinos – santiago dias, project: housing between party, roof plant, floor plan, scale, location, mmobra, fernando lujan, living room, dining room, kitchen, bathroom, entrance hall, step, path income, veneer cover, trapezoidal, existing, ed, study, lm, antebaño, quincho, deposit, av. between rivers, calle san martin, calle parana, calle los pinos, du., c.s, ll.p, p.p.a, b.a, c.i, conex. network, ic, cv, pc, tt, kitchen, laundry, bt, natural ground, pp, ic, cv, cs, ba, bedroom, bedroom in suit, du., cb, ll.p, sr, tr, du. , ic, pp, ci, pp, cal., location sketch, item no., sun :, plane :, building under construction, street :, property of the Lord :, ernandes jose, health facility, builder :, domicile :, sr .:, owner, zone :, mmo fernando lujan, a priori :, cut bb, cut aa, tt, bt, ground floor, living, dining room, upper floor, roof plant, rain gutter pvc, work done without municipal permit. , the disadvantages of technical order, all the works executed and of, exclusively the responsibility of, the owner assumes in form, plasterboard, ladder of hº rev. with wood and turned wooden handrails, general plan, property of :, location :, fernandes jose, block no .:, municipality of villa paranacito, municipal private works office :, sealed :, signatures :, owner, execution, project, direction of work, surfaces :, sup. lot :, sup. occupied:, sup. free :, ground floor :, sup. cover :, sup. semi-covered :, upper floor :, underground :, quincho :, paranacito villa, bedroom, balcony, garage, lujan constructions, civil works and spare parts, work: new, upstairs, ground floor, ground floor, surface silhouette, references :, His p. cover, sup. semicub., sup. free, facahada front, facahada contrafrente, court a – a, court b – b, iron railing, wooden railing, cut a – a, plant – quincho, court b – b, semi – hardwood handrails, reinforced subfloor, footprint hard wood, hº aº, ceramic brick wall, semi-hard wood balustrade turned, termination:, contragias :, lock :, glass :, sheet :, frame:, way of opening :, location: entrance hall, type: one sheet folding, folding common of a sheet and two fixed panels, guayibira wood brushed, sanded and with molding, of brushed guayca wood, with two boards, wood according to the foundations of leaf, safety double pallet type acytra or higher quality double piston, fittings:, location: studio, common folding of a leaf and a fixed cloth, location: kitchen – corridor – barbecue, common folding of a sheet with glass distributed, heavy aluminum profile according to sheet, tubular aluminum coating, aluminum according to the leaf and burl parantes etes of rubber, frame and sheet: original white painted aluminum, location: study – bedrooms, common folding of a sheet, simple palette, iron profile, plate mounted on a rhomboidal panel of cardboard and wooden frames, frame: painted with anti-rust and synthetic satin green leaf: painted with cedar ink and satin marine barnis, location: bathrooms, location: garage, type: folding double leaf, folding common double sheet with split glass in two and a fixed cloth, location: deposit of quincho, folding common double sheet and fixed panels, retractable common four sheets and glass partitioned, location: bedrooms, sliding common double sheets and glass, frame :, location: dining room – bedrooms, type: two sliding sheets, left, der., npi, curtain:, inside, outside, two sliding leaves, in accordance with the leaf parantes, with rubber weather strips, frames and leaves: original painted white aluminum., embedded lateral closures. bearings reinforced to ruleman., roll of PVC curtain, fixed cloth, c.b, p.p.a, s.t, pvc gutter, p.p, lid p.v.c hermetic seal, cam.bom., observations, registration, signature :, owner :, av. between rivers, street san martin, edison street, tug, iug, fm, iug, be, hall reception, corridor, circuit t, circuit i, total watts per circuit., watts, subsoil plant, destination, local, n of mouths , alumb., centr., arms., watts mouths, watts jacks, n of circ., tel., tom., d.pluvial, plane of comparison, cam. of fire, rej. drainage, drainage piping, summary table, p.p.a., b.acc., i. p., columns, hor.col., sections, designation, mat., primaries, artifacts and accessories, ventilation, pluvial, pvc., pc, pl, bathrooms, ………….. ……, ……………………………., …….. ……….., constructions, plant, hg ridge plate, reserve tanks module, white aluminum carpentry, iron railing, cut – view, openings plan
Raw text data extracted from CAD file:
| Language | Spanish |
| Drawing Type | Plan |
| Category | House |
| Additional Screenshots |
 |
| File Type | dwg |
| Materials | Aluminum, Glass, Wood, Other |
| Measurement Units | Imperial |
| Footprint Area | |
| Building Features | Garage |
| Tags | amenities, apartamento, apartment, appartement, aufenthalt, autocad, casa, chalet, cortes, detached house, details, dwelling unit, DWG, guide, haus, house, HOUSES, local, logement, maison, plan, plans, plants, presentation, residên, residence, structural, unidade de moradia, views, villa, wohnung, wohnung einheit |
