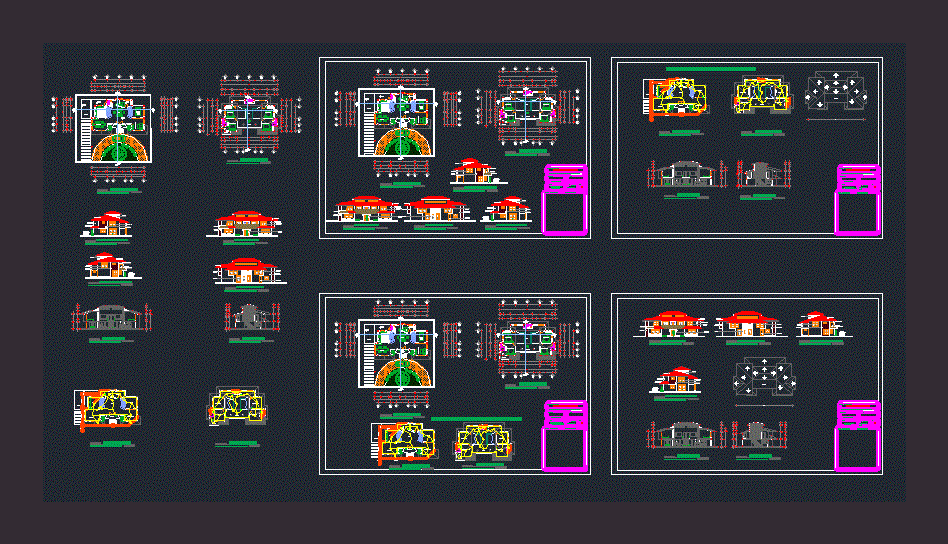
Houses DWG Section for AutoCAD
Apartment complex. – Plants – sections – facades – dimensions – designations – facilities
Drawing labels, details, and other text information extracted from the CAD file (Translated from Spanish):
cut a-a ‘, kitchen, dining room, living room, mini bar, game room, study, entrance, garage, b’ ‘, billiards, ground floor, bedroom, hall, balcony, dorm. master, upstairs, lat facade. right, brick masonry, stone façade, tile roof, smooth plaster, wooden window, wine concho, front facade, wood and glass, main door, lat facade. left, wooden door, back facade, b-b ‘cut, network p., design, planning, construction, technical direction., jose panama maldonado, salazar, municipal seals, architectural plants, contains :, sr. jose alberto panama maldonado, indicated, barrio punyaro alto, date :, scale :, lamina :, a r q u i t e c t o s, project:, velasco, owner :, and av. carangue, streets: the weaving, location: otavalo, collaboration: christian morals, byron velasco salazar, architect, msc regional development and territorial planning, residence of the sr., electrical and sanitary, inst., cuts and facades, implementation, location, facilities sanitarias y electricas, gerardo flores, sr. grerardo flores, sector:, streets:, cadastral key:, location: ibarra, collaboration: christian morals, david riveche, stalin vega, sr. gerardo flores
Raw text data extracted from CAD file:
| Language | Spanish |
| Drawing Type | Section |
| Category | House |
| Additional Screenshots |
 |
| File Type | dwg |
| Materials | Glass, Masonry, Wood, Other |
| Measurement Units | Metric |
| Footprint Area | |
| Building Features | Garage |
| Tags | apartamento, apartment, appartement, aufenthalt, autocad, casa, chalet, complex, designations, dimensions, dwelling unit, DWG, facades, facilities, Family, haus, house, HOUSES, Housing, logement, maison, plants, residên, residence, section, sections, unidade de moradia, villa, wohnung, wohnung einheit |
