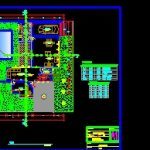
Houses DWG Section for AutoCAD
Single-family house on a large lot, breaking the rules functional upgrading it to customer needs. – Plants – sections – facades – dimensions – designations
Drawing labels, details, and other text information extracted from the CAD file (Translated from Spanish):
wait, deposit, floor polished cement, floor cement press, attention, reception, floor marble, elevator, ss.hh., business premises, trade, ss.hh. hom., ss.hh. woman, office, low ceiling, projection, bedroom, c.l., be, restaurant, kitchen, washing machine, laundry, roof, passage, laundry, ironing and tendal, dorm. of service, built-in mirror, electric hand dryer, liquid soap dispenser, high, width, observations, type, doors, boxes of spans, plywood, double sheet, metal sliding, sist. direct, alfeiz., windows, beam projection, closet, sh, room, first floor, ss.hh.men, ss.hh.women, control, floor rubbed with granite, hall, business premises, floor rubbed, yellow, depocito, second floor, sh., reception, cto serv., dep., ironing, lav. tendal, alfonso de rojas, master bedroom, polished concrete floor, cistern, third section, section cc, npt, first section, section gg, ladder type ii, section ee, stair detail, second section, section ff, electric pump, reserve, comes from hidrandina, electric therma, single line diagram, foot valve with basket, tap., detail of water points and drain, tub. water, isometric, pumping equipment, water point, drain point, npt, drain, goes to network, tub. drain, ceiling projection, study, yacuzi, court aa, dining room, living room, ss.hh, garden, star, terrace, before room, garage, living room, master bedroom, terrace, bar, tendal laundry, ironing room, room service, mahogany wood, scale :, lamina :, designer :, date :, teacher :, victor mora, jeny velasquez, cycle :, theme :, single-family house, level :, first level, vayven, third level, second level, swimming pool, anteroom, court bb, cuts, elevations, side facade, front facade
Raw text data extracted from CAD file:
| Language | Spanish |
| Drawing Type | Section |
| Category | House |
| Additional Screenshots |
 |
| File Type | dwg |
| Materials | Concrete, Wood, Other |
| Measurement Units | Imperial |
| Footprint Area | |
| Building Features | Garden / Park, Pool, Garage, Elevator |
| Tags | apartamento, apartment, appartement, aufenthalt, autocad, breaking, casa, chalet, customer, duplex housing, dwelling unit, DWG, functional, haus, house, HOUSES, large, logement, lot, maison, plants, residên, residence, rules, section, singlefamily, unidade de moradia, villa, wohnung, wohnung einheit |
