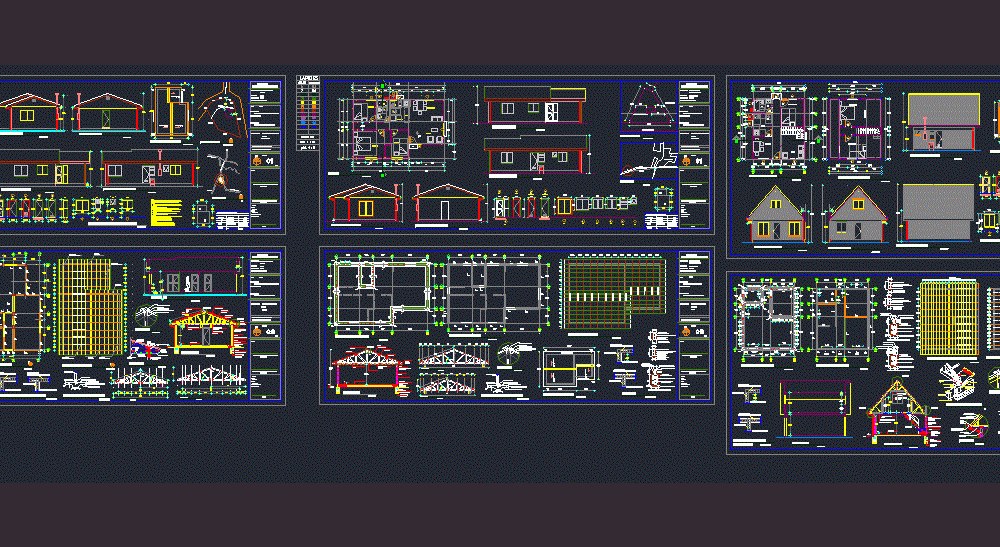
Houses DWG Section for AutoCAD
Housing subsidy of 65 m2. Plants – sections – views – Construction details – Facilities number
Drawing labels, details, and other text information extracted from the CAD file (Translated from Spanish):
water boot ac galv., kitchen, bathroom, living room, dining room, hall access, detached house, project, region: del maule, location :, rol :, andres fernando olate fajardo, signatures, colbun, commune :, province :, linares, jeannette del carmen molina gonzalez, owner :, architect :, conternido :, scale: the indicated ones, lamina, resol. nro: …………. date: ………….., plot project, north elevation, south elevation, plant, east elevation, west elevation, road ancient linares panimavida, building line, location and location, plants, elevations, site, total, breakdown, polygon, ground, pencils, thickness, color, location, with latticework, metal latticework, detail of doors and windows, deck plant, waterway luvias, panimavida, termas de panimavida, a linares, old road, downhill a. ll., mlav, refrig., table, nail, impregnated pine, double pine truss, pine, splice of trusses according to detail, chain, handcrafted brick masonry, npn, cut foundation run x-x, gravel bed, shaft line, details, plant foundations, plant structures, roof nail with neoprene cap, truss structure, upper and lower brackets, meeting in l, meeting in t, detail d, detail c, details meeting of chains, details anchor partition, stucco, detail b , detail a, roofing plant, mireya del carmen norambuena pig, avenue el almendro, plants of structures, cuts, irr, canal batuco, ave. the almond tree, three corners, the huapi, east elevation, west, rengo, p. rugendas, i. fontana, dr. leonidas rossel, sergeant jose retamal, fco. to. oak, conscr. h. red, sergeant m. araya, a. meza rivera, gral. cristi, p.p. moon, f. win, rari, r. lara, manuel rodriguez, ohiggins, east, hope, chacabuco, maria eugenia mosqueda lara, villa president frei, passage dr. leonidas rossel, plant first floor, second floor plant, building line, dr.leonidas rossel passage, radier, adjoining, polygons of surfaces, brick masonry santiago, ntn, structures, details meeting chains, brick santiago, felt paper, plant structures roof, plant mezzanine structures, detail e, chain extension wheel, detail union truss, good grass, elda termutiz villar gonzalez, maximiliano muñoz, the belt, road the belt, elevation west, nt
Raw text data extracted from CAD file:
| Language | Spanish |
| Drawing Type | Section |
| Category | House |
| Additional Screenshots |
 |
| File Type | dwg |
| Materials | Masonry, Other |
| Measurement Units | Metric |
| Footprint Area | |
| Building Features | Deck / Patio |
| Tags | apartamento, apartment, appartement, aufenthalt, autocad, casa, chalet, construction, details, dwelling unit, DWG, facilities, haus, house, HOUSES, Housing, logement, maison, number, plants, residên, residence, section, sections, single, unidade de moradia, views, villa, wohnung, wohnung einheit |
