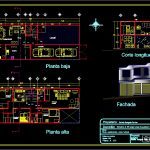
Housig With 1 Home DWG Block for AutoCAD
House room with 1local home. 8 x 20 m 2 floors. furnished. 2 car garage with front and 2 cuts
Drawing labels, details, and other text information extracted from the CAD file (Translated from Spanish):
sports, field, rock, good, constructive limit, barranca, lavender, doradilla, gualda, mustard, manrubio, cillo, ani, alfalfa, chicalote, cedron, good mosa, cachisda, cangome, axis, local, projected :, luis paul gudiño munguia, dimensions in meters, location sketch, paul, north, level: architectural plan, court and facade, correyuela, room, dining room, garage, kitchen, service yard, garden, estarrrhgvklfkgf, eeeeeeeppp, estarrrhgvklblopgfklfdklfdkjfdkjfd, estarrrhgvkl, vvvvv, eeeeee , rrrrrrrppp, eeeeeee, master bedroom, single bedroom, tv room, ground floor, first floor, owner :, wake munguia cortes, address :, facade, longitudinal section
Raw text data extracted from CAD file:
| Language | Spanish |
| Drawing Type | Block |
| Category | House |
| Additional Screenshots |
 |
| File Type | dwg |
| Materials | Other |
| Measurement Units | Metric |
| Footprint Area | |
| Building Features | Garden / Park, Deck / Patio, Garage |
| Tags | apartamento, apartment, appartement, aufenthalt, autocad, block, car, casa, chalet, cuts, dwelling unit, DWG, floors, front, furnished, garage, haus, home, house, house room, Housing, local, logement, maison, residên, residence, room, unidade de moradia, villa, wohnung, wohnung einheit |
