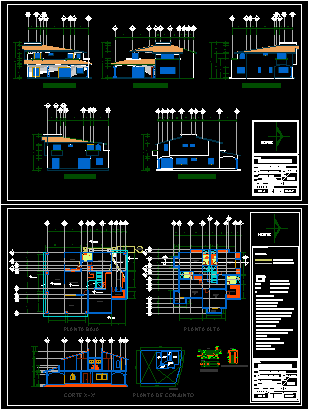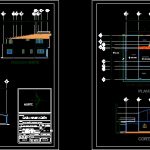
Housing 2 Levels DWG Section for AutoCAD
Housing 2 levels – Surf. build 410 m2 – Plants = Section – Facades
Drawing labels, details, and other text information extracted from the CAD file (Translated from Spanish):
south facade, east facade, north facade, west facade, arq. r. slope, dimension:, s u p e r f i c i e s, land area:, scale:, total construction:, meters, date:, key, plan, project:, house, location :, sr. Juan Manuel Lopez Lopez, owner: Paraje metitlan, ahuatepec, morelos, design: drawing: north, planes: architectural plants, longitudinal cut, plant assembly, arq. rodrigo costs, bedroom, master, dressing room, bathroom, study, tv room, living room, dining room, pantry, kitchen, terrace, balcony, niche, up, down, ground floor, upstairs, x-x ‘court, plant of set, variable, court, septic tank, entrance, albanal, exit, water, plant, pedaceria, septum, chicanas, interior flattened, with mortar, exterior walls, cem. polished, absorption well, ground level, gravel, gravel, sand, well, absorption, general notes, sanitary data, partition wall with flattened polished, hydraulic data, ban, bac, simbology, black water line, low black water, low clear waters, cespol coladera, line clear waters, simple registry, dome, water tank rotoplas, slope, service patio, bar
Raw text data extracted from CAD file:
| Language | Spanish |
| Drawing Type | Section |
| Category | House |
| Additional Screenshots |
 |
| File Type | dwg |
| Materials | Other |
| Measurement Units | Metric |
| Footprint Area | |
| Building Features | Deck / Patio |
| Tags | apartamento, apartment, appartement, aufenthalt, autocad, build, casa, chalet, dwelling unit, DWG, facades, haus, house, Housing, levels, logement, maison, plants, residên, residence, section, unidade de moradia, villa, wohnung, wohnung einheit |
