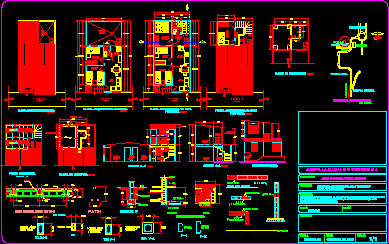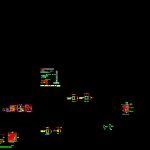
Housing 2 Plants DWG Section for AutoCAD
Housing – Two plants – Four Bedrooms – Plants – Sections – Details
Drawing labels, details, and other text information extracted from the CAD file (Translated from Spanish):
deciduous tree b, elevation, n: npt, column, pedestal, tensor or, sole, plant, reinforcement, typical shoe details, shoebox, type, typical joints in block walls, without scale, horizontal, with reinforcement, sandwiching, brown brick, living room, dining room, kitchen, serv. sanit., bedroom, drying rack, sidewalk, existing architectural plant., plant assembly and roof., mezzanine floor., plant foundations., terrace, patin, npt, stirrups, rods, elevation, full blocks, plant, typical detail wall, npt, compacted filling, detail of sf, polín c, constriur, to build, typical detail of zapata, stirrups, section b – b, section a – a, existing, beam, metal, rail, main elevation, plant structural, roof, north, extension, living, owner, location, content, indicated, woca, drawing, review, present, scale, date, leaf no., location scheme. , market, salnet, first stage, second stage, third stage, main entrance, to ayutuxtepeque
Raw text data extracted from CAD file:
| Language | Spanish |
| Drawing Type | Section |
| Category | House |
| Additional Screenshots |
 |
| File Type | dwg |
| Materials | Other |
| Measurement Units | Metric |
| Footprint Area | |
| Building Features | |
| Tags | apartamento, apartment, appartement, aufenthalt, autocad, bedrooms, casa, chalet, details, dwelling unit, DWG, haus, house, Housing, logement, maison, plants, residên, residence, section, sections, unidade de moradia, villa, wohnung, wohnung einheit |
