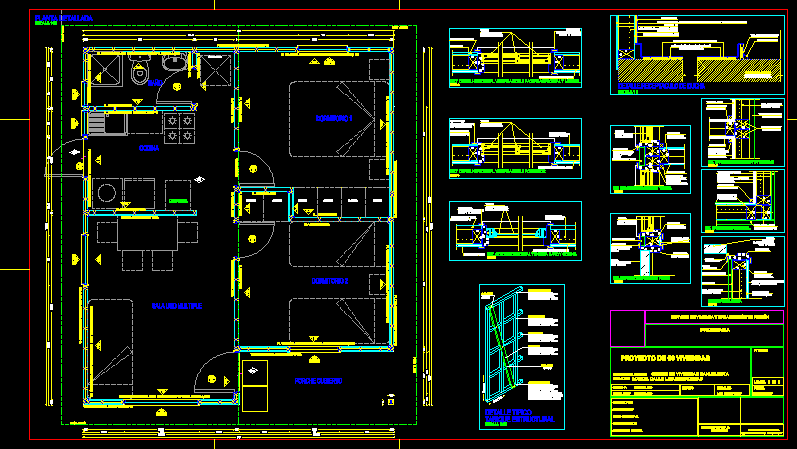
Housing 42 – 60m2 2D DWG Detail for AutoCAD
Detailed plant and windows
Drawing labels, details, and other text information extracted from the CAD file (Translated from Spanish):
cadenetas, diagonal, right foot, typical detail, upper floor, bottom floor, structural wall, impregnated pressure and vacuum, a hand paint asphalt or cresota, bathroom, kitchen, room for multiple use, detailed plant, proy. eaves, ridge axle, det. type meeting corner., straight rush, impregnated pine, on frames, kitchen door detail, window frame, det. type encounter window and window, det. type meeting window and door, door frame, door, placarol type plate, aluminum type alumco, window, pantry, cement mortar leveling mixer, receptacle shower enameled steel, type fantuzzi or similar, detail receptacle shower, hinge, exteriors, barrier steam, vapor barrier, det. horizontal cut window bathroom and kitchen, det. horizontal cut double rear window, det. horizontal cut double window front and side facades, right foot pine ipv, det. type meeting perpendicular partitions, quarter rodon pine, housing service and urbanization viii region, architect, contulmo, name of the committee:, consultant, constructor, social worker, civil engineer, town, commune, location:, drawing, the indicated, scales, legal representative, date, sheet, program, fernando cepeda f., nahuelbuta housing committee, lot b, la araucarias street, covered porch
Raw text data extracted from CAD file:
| Language | Spanish |
| Drawing Type | Detail |
| Category | House |
| Additional Screenshots |
 |
| File Type | dwg |
| Materials | Aluminum, Steel, Other |
| Measurement Units | Imperial |
| Footprint Area | |
| Building Features | |
| Tags | apartamento, apartment, appartement, aufenthalt, autocad, casa, chalet, DETAIL, detailed, dwelling unit, DWG, haus, house, Housing, logement, maison, plant, residên, residence, unidade de moradia, villa, windows, wohnung, wohnung einheit |
