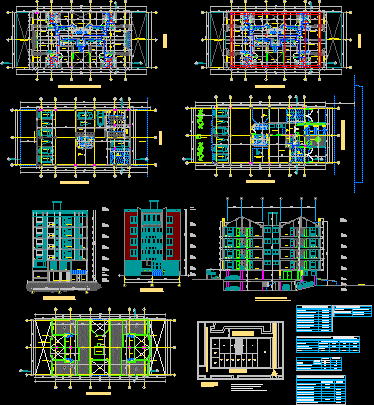
Housing Apartments Building DWG Block for AutoCAD
Four storey building with basement structural floor
Drawing labels, details, and other text information extracted from the CAD file (Translated from Spanish):
mat do not, owner:, Approved:, draft:, revised:, william cruz, street no. urbanization villa olga bogota, December, date:, drawing:, observations:, content:, claudia steel of h., flat no:, from:, indicated, scale:, floors, Street, location, scale, Street, current career career, floors, floors, floors, floors, floor, floors, floors, floors, floors, floors, floors, floors, floors, parking lot, living place, box of areas by, Total built area, table of areas, floor built area, lot area, free floor area, floor built area, floor built area, built area semi-basement, floor built area, communal equipment, additional parking, Parkland, demanded, minimum, remaining, total, communal service, minimum, raised, parking lots, demanded, raised, private, visitors, construction index, occupation index, floor built area, total per uses, floor built area, built area semi-basement, floor built area, communal equipment, previous career, sector, living place, total built, current race, Lot: Apple:, urbanization: north star, living place, proposed units, apartments, parking lots, private, visitors, households, for each net housing construction:, floor type plant, career, master bedroom, bedroom, hall, master bedroom, bedroom, kitchen, clothes, dining room, empty, empty over garden, childish games, empty, hall, elevator, empty on antejardin, master bedroom, bedroom, hall, master bedroom, bedroom, kitchen, clothes, dining room, cut transv., cut longit., cut longit., cut transv., suitable, suitable, suitable, suitable, ledge, hall, kitchen, parking lot visitors, handicapped, waiting room, communal living, lobby, terrace, antejardin, childish games, parking lot, elevator, handicapped, First floor plant, race no, goal, cut transv., cut longit., cut longit., cut transv., elevator, parking lot, quarter, machines, parking lot, area not excavated, retaining wall, hall, Semi-ground plant, career, area not excavated, cut transv., cut longit., cut longit., cut transv., elevator, garbage, parking lot, bicycle rack, floor type plant, career, master bedroom, bedroom, hall, master bedroom, bedroom, kitchen, clothes, dining room, empty, empty over garden, childish games, empty, hall, elevator, empty on antejardin, master bedroom, bedroom, hall, master bedroom, bedroom, kitchen, yard, dining room, cut transv., cut longit., cut longit., cut transv., suitable, ledge, hall, kitchen, lift plate, hatch, b.a.ll., beam channel, chimney pipeline, empty, flat plate, b.a.ll., gardens playgrounds, empty about, chimney pipeline, cut longit., beam channel, kitchenette, cut transv., cut longit., cut transv., loft, empty, loft, empty, loft, bath, plant covers, parking, taxiing, fitness center, bath, cross-section, Deposit, lobby, bath, dining room, bath, dining room, bath, dining room, bath, dining room, ramp, level, floor, level, platform, level, semisotano, level, floor, level, floor, level, floor, level, floor, level, cover, main facade, level, floor, level, platform, level, floor, level, floor, level, floor, level, floor, level, cover, bedroom, master bedroom, bedroom, level, floor, level, platform, level, semisotano, parking lot, taxiing, longitudinal cut, pending, bath, level, floor, level, floor, level, floor, level, floor, level, cubie
Raw text data extracted from CAD file:
| Language | Spanish |
| Drawing Type | Block |
| Category | Condominium |
| Additional Screenshots |
 |
| File Type | dwg |
| Materials | Steel |
| Measurement Units | |
| Footprint Area | |
| Building Features | Deck / Patio, Elevator, Parking, Garden / Park |
| Tags | apartment, apartments, autocad, basement, block, building, condo, DWG, eigenverantwortung, Family, floor, group home, grup, Housing, mehrfamilien, multi, multifamily, multifamily housing, ownership, partnerschaft, partnership, storey, structural |
