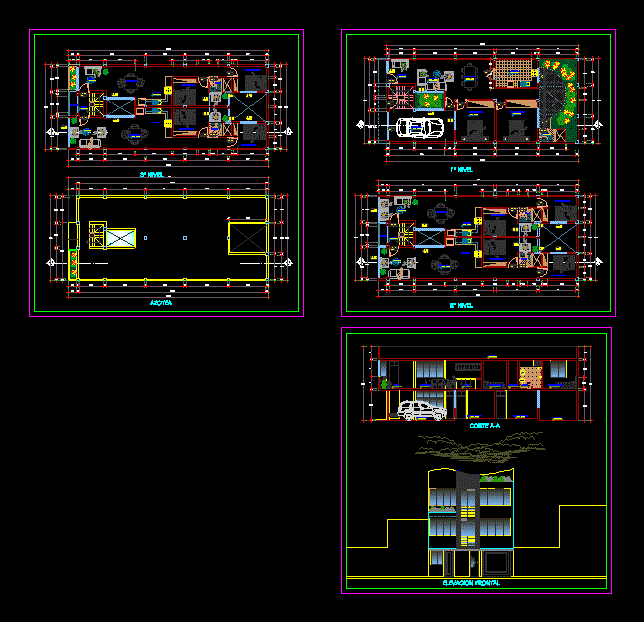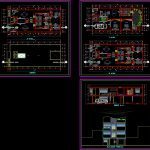ADVERTISEMENT

ADVERTISEMENT
Housing Bifamiliar DWG Block for AutoCAD
Is a design to accommodate different families in one field
Drawing labels, details, and other text information extracted from the CAD file (Translated from Spanish):
rubbed, tarrajeo, washable, painting latex, elevation facade, main elevation, dining room, floor: national ceramic, room, whirlpool, main, bedroom, balcony, room, kitchen, dining room, receipt, ss.hh, room, hall, garage, passage, garden, roof, aa cut, front elevation
Raw text data extracted from CAD file:
| Language | Spanish |
| Drawing Type | Block |
| Category | Condominium |
| Additional Screenshots |
 |
| File Type | dwg |
| Materials | Other |
| Measurement Units | Metric |
| Footprint Area | |
| Building Features | Garden / Park, Pool, Garage |
| Tags | accommodate, apartment, autocad, bifamiliar, block, building, condo, Design, DWG, eigenverantwortung, families, Family, family house, field, group home, grup, house, Housing, mehrfamilien, multi, multifamily housing, ownership, partnerschaft, partnership, villa |
ADVERTISEMENT
