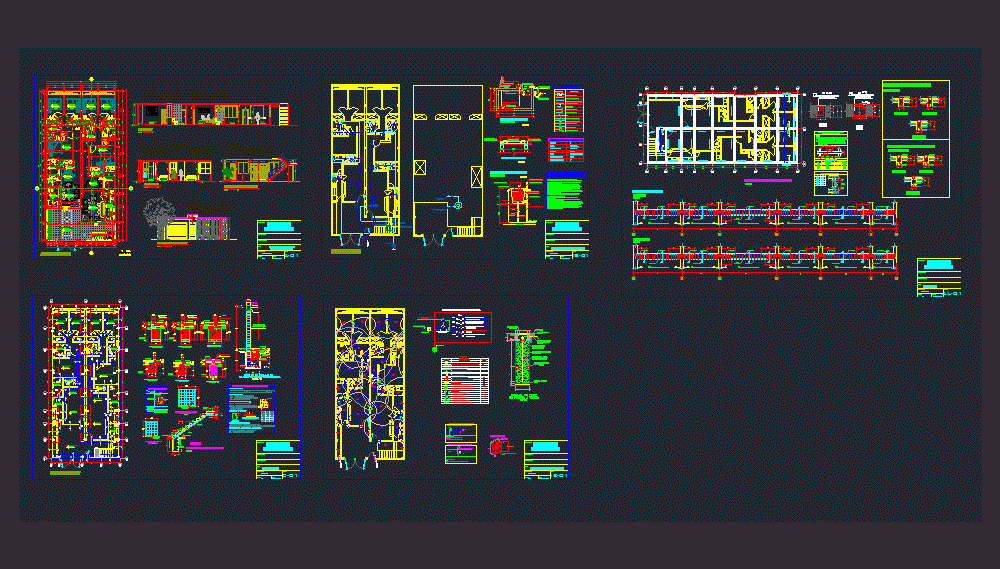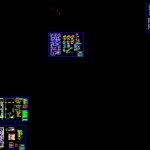
Housing Bifamiliar DWG Full Project for AutoCAD
Complete Plant Project; Cortes, Elevations, Electrical, Sanitary, Foundations and Lightened.
Drawing labels, details, and other text information extracted from the CAD file (Translated from Spanish):
american standard, porcelain – white, exterior facade elevation, variable width, tub. pvc, dining room, living room, terrace, garden, patio – lav., carport, study, kitchen, power outlet for connection of electric pump, first level, telecumunicacion board, metal sheet, thermomagnetic switch, lid, metal box, projection of, high furniture, rubbed, tarrajeo, washable, painting latex, abramonte, cut to-a ‘, scale :, court b-b’, elevation of facade, elevation of fence, alf., anch, high, ceramic floor, master bedroom, bedroom, laundry, ss.hh, parking, flotation valve, see detail, ups impulsion af, meter, public network, arrives impulsion af, low distribution amount, goes to public collector, tg, comes energy from enosa, goes to tg, ladder base, flooring, ground, compacted, natural, false floor, affirmed, detail of footing centers, perimeter footings, armor, type, reinforcement, steels, stirrups, column table, stair detail, anchor detail, filling, should include stones, own, compacted., rel material, in the shoes are not, abutment, splices and bends, brick masonry, technical specifications, horizontal splicing, reinforced concrete, simple concrete, maximum load transmitted to the ground, lightened first floor, main beams, vertical splice, h any , inferior reinforcement, m values, superior reinforcement, notes, the specified percentages, increase the length of, splice on the supports being the length of, overlaps and splices for beams and lightened, vr, vr, vs, architecture, specialty :, scale :, date :, owner :, professional :, project :, plane :, architecture, two-family dwelling, cuts and elevations, first floor, engineering, sanitary facilities, cistern detail, hydraulic seal, det. tank lid, handles of faith, embedded in slab, stop level, basket, concrete cover, overflow, float valve, start level, electric pump, drain network, safety grid, detail of elevated tank, hat of ventilation , insect test, metallica mesh, valve, gate, check, automatic control, even level, start level, roof slab, symbology, water legend, check valve, float valve, water meter, cold water pipe, description , tee, universal union, straight tee with slope, straight tee with rise, closing valve, hot water pipe, characteristics of pumping, units, flow, power, dynamic height, suction pipe, engine, impulsion pipe, electrical installations , telephone and telecable outlets, ceiling recessed light center, outlet circuit, earthing well, general purpose receptacle, recessed distribution board, spot ligh and recessed bracket, ceiling recessed lighting circuit , unipolar switching switch, description, legend, single unipolar switch, double and triple unipolar switch, general purpose low outlet, television outlet, symbol, thermomagnetic switch, head differential switch, circular pass box, general board, kw- h, metal box three-phase meter, intercom line, intercom, output for ditroico, telephone stand diagram, supply: electric company, board stile diagram, legend :, tg, board detail, meter, reservation, second floor, header differential switch, well detail, grounding, bottom, industrial salt collar, mixed with bentonite, sowed earth farm, electrolytic copper rod, bronze or copper, pressure connector, bare, concrete box, foundation, lightened, cuts of main beams:
Raw text data extracted from CAD file:
| Language | Spanish |
| Drawing Type | Full Project |
| Category | House |
| Additional Screenshots |
 |
| File Type | dwg |
| Materials | Concrete, Masonry, Plastic, Steel, Other |
| Measurement Units | Imperial |
| Footprint Area | |
| Building Features | Garden / Park, Deck / Patio, Parking |
| Tags | apartamento, apartment, appartement, aufenthalt, autocad, bifamiliar, casa, chalet, complete, cortes, detached house, dwelling unit, DWG, electrical, elevations, foundations, full, haus, house, Housing, lightened, logement, maison, plant, Project, residên, residence, Sanitary, semi, unidade de moradia, villa, wohnung, wohnung einheit |
