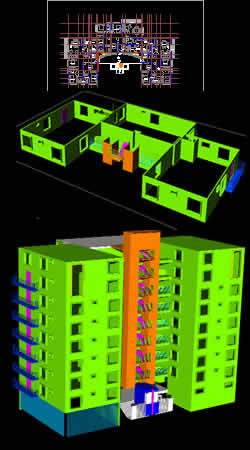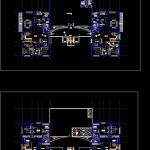ADVERTISEMENT

ADVERTISEMENT
Housing Building 3D DWG Model for AutoCAD
Housing building – Appartment type in 3D – Plants type – 3Bedrooms with studio and service room
Drawing labels, details, and other text information extracted from the CAD file (Translated from Spanish):
w.c., cto. machines, terrace., vent duct, water tanks., empty, master bedroom., dressing room., white closet., master bathroom., bathroom., study., empty double height., bar., low., lobby., gym., access., projection slab., room., reception., dining room, breakfast, kitchen, service cto., service yard., up., undivided., women’s toilets., men’s toilets., well of light., duct., room., toilet, cto. of service., bathroom-, toilet., cupboard., step of dishes.
Raw text data extracted from CAD file:
| Language | Spanish |
| Drawing Type | Model |
| Category | Condominium |
| Additional Screenshots |
   |
| File Type | dwg |
| Materials | Other |
| Measurement Units | Metric |
| Footprint Area | |
| Building Features | Deck / Patio |
| Tags | apartment, appartment, autocad, bedrooms, building, condo, DWG, eigenverantwortung, Family, group home, grup, Housing, mehrfamilien, model, multi, multifamily housing, ownership, partnerschaft, partnership, plants, room, service, studio, type |
ADVERTISEMENT
