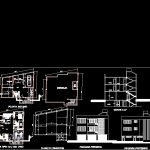ADVERTISEMENT

ADVERTISEMENT
Housing Commerce 4 Levels DWG Detail for AutoCAD
Housing with basement – Store – 4 levels – construction details
Drawing labels, details, and other text information extracted from the CAD file (Translated from Spanish):
foundation plane, rear facade, false, s.c. wd., basement access, shop, ground floor, basement, garage, dry sauna, steam sauna, hall, vest. women, vest. men, d u c h a s, bathroom, main facade, light well, terrace, kitchen, sauna, local, dining room, bedroom, balcony, living, surface area:, revalidation :, scale:
Raw text data extracted from CAD file:
| Language | Spanish |
| Drawing Type | Detail |
| Category | House |
| Additional Screenshots |
 |
| File Type | dwg |
| Materials | Other |
| Measurement Units | Metric |
| Footprint Area | |
| Building Features | Garage |
| Tags | apartamento, apartment, appartement, aufenthalt, autocad, basement, casa, chalet, commerce, construction, DETAIL, details, dwelling unit, DWG, haus, house, Housing, levels, logement, maison, residên, residence, store, trade, unidade de moradia, villa, wohnung, wohnung einheit |
ADVERTISEMENT
