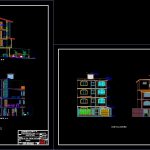
Housing Design DWG Section for AutoCAD
Design of housing 4 plants – Plants – Sections – Elevations
Drawing labels, details, and other text information extracted from the CAD file (Translated from Spanish):
wide, high, windowsill, garden, hall, kitchen, dining room, terrace, master bedroom, bathroom, tv room, service bedroom, laundry, service yard, section:, school-engineering faculty a. p. of civil engineering, national university of cajamarca, staircase, court, carranza arujo, jorgeluis, herrera bustamante, nixon, plane :, students :, architecture, work :, course :, archive :, engineering, scale :, date :, design single family house, plants, first floor, second floor, third floor, fourth floor, sheet, sheet title, description, project no :, copyright :, cad dwg file :, drawn by :, chk’d by :, mark, date, owner, consultants, room, guest bathroom, dining room lounge, tv room, service bedroom, service bathroom, cuts, elevations, bb court, aa court
Raw text data extracted from CAD file:
| Language | Spanish |
| Drawing Type | Section |
| Category | House |
| Additional Screenshots |
  |
| File Type | dwg |
| Materials | Other |
| Measurement Units | Metric |
| Footprint Area | |
| Building Features | Garden / Park, Deck / Patio |
| Tags | apartamento, apartment, appartement, aufenthalt, autocad, casa, chalet, Design, dwelling unit, DWG, elevations, haus, house, Housing, logement, maison, plants, residên, residence, section, sections, unidade de moradia, villa, wohnung, wohnung einheit |
